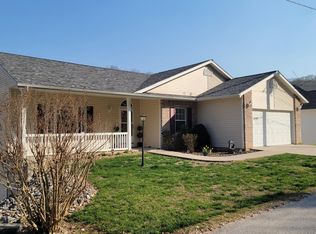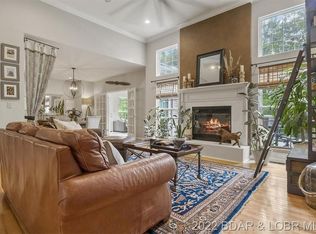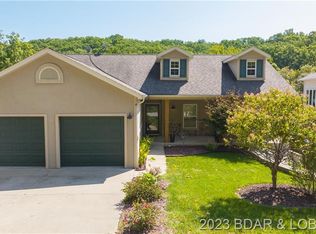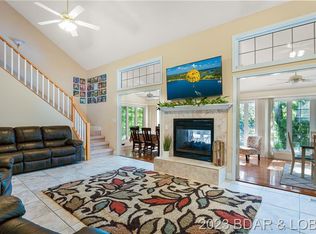Sold
Price Unknown
1932 Valley Rd, Osage Beach, MO 65065
4beds
1,916sqft
SingleFamily
Built in 2020
-- sqft lot
$596,700 Zestimate®
$--/sqft
$3,041 Estimated rent
Home value
$596,700
$519,000 - $686,000
$3,041/mo
Zestimate® history
Loading...
Owner options
Explore your selling options
What's special
BRAND NEW home in Osage Beach! Better than a condo! Enjoy all the comforts of main level living in a waterfront setting at an affordable price! Open and bright living, dining and kitchen, includes all major appliances. Tasteful cabinetry with solid surface counter tops. Easy care laminate floors. Stain resistant carpet in bedrooms. Electric fireplace for those chilly nights. Master has vaulted ceiling, walk in closet, dual vanity and tiled step in shower. Two more bedrooms and a full bath plus laundry all on the main level. Lower features a generous family room with wet bar, covered deck, a bedroom and full bath plus tons of storage. Easy parking in your 2 car attached garage with a flat driveway. Very short walk to your 10x28 boat slip at the shared dock with swim platform. Great no wake cove for swimming off the dock on busy weekends and holidays! Attractive low maintenance exterior with cultured stone and vinyl. Professional Landscaping & 1 yr builders warranty included.
Facts & features
Interior
Bedrooms & bathrooms
- Bedrooms: 4
- Bathrooms: 3
- Full bathrooms: 3
Features
- Flooring: Laminate
- Has fireplace: Yes
Interior area
- Total interior livable area: 1,916 sqft
Property
Details
- Parcel number: 08300530000003066000
Construction
Type & style
- Home type: SingleFamily
Condition
- Year built: 2020
Community & neighborhood
Location
- Region: Osage Beach
Other
Other facts
- Appliances: Refrigerator, Dishwasher, Garbage Disposal, Microwave, Stove/Range
- Arch Style: 1 Story, Walkout Lower Level
- A/C: Central Air
- Features Dock: 1 Well, Dock Covered, Swim Pltfrm Attached, Electric, Boat Hoist 1, Dock Shared
- Dock Slip: Yes
- Fuel: Electric
- Features Int: Ceiling Fan(s), Vaulted Ceiling(s), Walk-In Closet, Walk-In Shower, Laminate Flooring, Fireplace
- Driveway: Concrete
- Possible Use: Residential
- Fireplace: 1, Electric
- Prop Type: Residential
- School: Camdenton
- St Const: Blacktop/Asphalt
- Zoning Type: Residential
- Ext Const: Vinyl
- Foundation: Poured
- Features Ext: Deck Covered, Deck Open
- Sub Amenities: Water/Well, Sewer
- Sewer Type: Central Sewer
- Heat: Electric Heat Pump
- Location: Lakefront
- Parcel #: 08300530000003066000
Price history
| Date | Event | Price |
|---|---|---|
| 3/7/2025 | Sold | -- |
Source: Agent Provided Report a problem | ||
| 11/5/2024 | Pending sale | $640,000$334/sqft |
Source: | ||
| 11/5/2024 | Contingent | $640,000$334/sqft |
Source: | ||
| 10/11/2024 | Price change | $640,000-3.8%$334/sqft |
Source: | ||
| 9/27/2024 | Listed for sale | $665,000-4.3%$347/sqft |
Source: | ||
Public tax history
Tax history is unavailable.
Neighborhood: 65065
Nearby schools
GreatSchools rating
- 3/10Osage Beach Elementary SchoolGrades: PK-4Distance: 2 mi
- 7/10Camdenton Middle SchoolGrades: 7-8Distance: 9.5 mi
- 6/10Camdenton High SchoolGrades: 9-12Distance: 9.5 mi
Schools provided by the listing agent
- District: Camdenton
Source: The MLS. This data may not be complete. We recommend contacting the local school district to confirm school assignments for this home.



