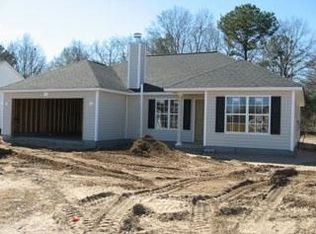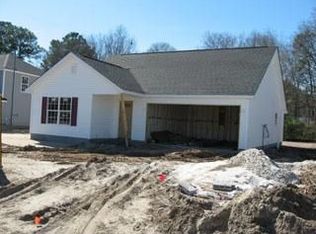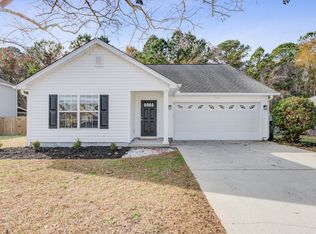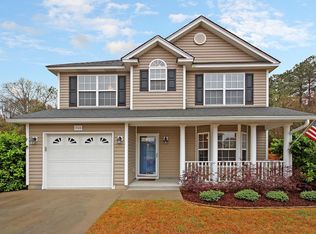Closed
$437,450
1932 Staffwood Rd, Johns Island, SC 29455
3beds
1,347sqft
Single Family Residence
Built in 2009
9,147.6 Square Feet Lot
$442,300 Zestimate®
$325/sqft
$2,366 Estimated rent
Home value
$442,300
$420,000 - $464,000
$2,366/mo
Zestimate® history
Loading...
Owner options
Explore your selling options
What's special
Like new one-story beautiful home. New luxury vinyl plank flooring throughout, new doors, trim, bathrooms, quartz counters in kitchen & bathrooms. Brand new soft close cabinets and drawers in kitchen and bathrooms, New stainless-steel appliances in kitchen, shiplap accent wall in eat in area of kitchen & stainless-steel farm sink. Family Rm has vaulted ceiling & wood burning fireplace. All brand-new ceiling fans and lighting & plumbing fixtures. Primary bedroom has walk in closet and tray ceiling. Primary bathroom has separate shower and garden tub and dual sinks. All new windows. New Garage door and opener. HVAC was replaced in 2021. No property disclosure as this is being sold from a trust and trustee has never lived in the home.
Zillow last checked: 8 hours ago
Listing updated: July 03, 2025 at 12:21pm
Listed by:
The Boulevard Company
Bought with:
Compass Carolinas, LLC
Compass Carolinas, LLC
Source: CTMLS,MLS#: 25010168
Facts & features
Interior
Bedrooms & bathrooms
- Bedrooms: 3
- Bathrooms: 2
- Full bathrooms: 2
Heating
- Central, Electric
Cooling
- Central Air
Appliances
- Laundry: Electric Dryer Hookup, Washer Hookup, Laundry Room
Features
- Ceiling - Cathedral/Vaulted, Ceiling - Smooth, Ceiling Fan(s), Eat-in Kitchen
- Flooring: Luxury Vinyl
- Number of fireplaces: 1
- Fireplace features: Family Room, One, Wood Burning
Interior area
- Total structure area: 1,347
- Total interior livable area: 1,347 sqft
Property
Parking
- Total spaces: 2
- Parking features: Garage, Attached, Garage Door Opener
- Attached garage spaces: 2
Features
- Levels: One
- Stories: 1
- Entry location: Ground Level
- Exterior features: Rain Gutters
- Spa features: Bath
- Fencing: Privacy,Wood
Lot
- Size: 9,147 sqft
- Dimensions: 75 x 123 x 75 x 123
- Features: Interior Lot
Details
- Parcel number: 2790000546
Construction
Type & style
- Home type: SingleFamily
- Architectural style: Traditional
- Property subtype: Single Family Residence
Materials
- Vinyl Siding
- Foundation: Slab
- Roof: Architectural
Condition
- New construction: No
- Year built: 2009
Utilities & green energy
- Sewer: Public Sewer
- Water: Public
- Utilities for property: Berkeley Elect Co-Op, Charleston Water Service, John IS Water Co
Community & neighborhood
Community
- Community features: Trash
Location
- Region: Johns Island
- Subdivision: Staffordshire
Other
Other facts
- Listing terms: Any,Cash
Price history
| Date | Event | Price |
|---|---|---|
| 7/3/2025 | Sold | $437,450-2.8%$325/sqft |
Source: | ||
| 5/20/2025 | Price change | $449,900-5.3%$334/sqft |
Source: | ||
| 4/25/2025 | Price change | $474,900-4.8%$353/sqft |
Source: | ||
| 4/12/2025 | Listed for sale | $499,000+151%$370/sqft |
Source: | ||
| 6/24/2009 | Sold | $198,775$148/sqft |
Source: Public Record Report a problem | ||
Public tax history
| Year | Property taxes | Tax assessment |
|---|---|---|
| 2024 | $1,262 +3.5% | $9,010 |
| 2023 | $1,219 +5.6% | $9,010 |
| 2022 | $1,154 -4.5% | $9,010 |
Find assessor info on the county website
Neighborhood: 29455
Nearby schools
GreatSchools rating
- 5/10Angel Oak Elementary SchoolGrades: PK-5Distance: 1.8 mi
- 7/10Haut Gap Middle SchoolGrades: 6-8Distance: 0.3 mi
- 2/10St. Johns High SchoolGrades: 9-12Distance: 1.5 mi
Schools provided by the listing agent
- Elementary: Angel Oak
- Middle: Haut Gap
- High: St. Johns
Source: CTMLS. This data may not be complete. We recommend contacting the local school district to confirm school assignments for this home.
Get a cash offer in 3 minutes
Find out how much your home could sell for in as little as 3 minutes with a no-obligation cash offer.
Estimated market value$442,300
Get a cash offer in 3 minutes
Find out how much your home could sell for in as little as 3 minutes with a no-obligation cash offer.
Estimated market value
$442,300



