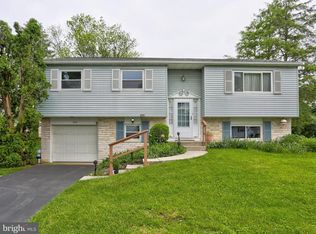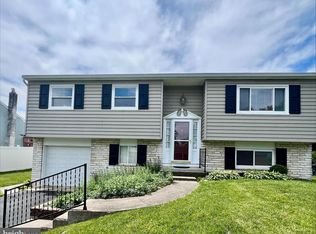Sold for $430,000
$430,000
1932 Split Rock Rd, Lancaster, PA 17601
5beds
2,046sqft
Single Family Residence
Built in 1962
10,019 Square Feet Lot
$469,200 Zestimate®
$210/sqft
$2,638 Estimated rent
Home value
$469,200
$436,000 - $502,000
$2,638/mo
Zestimate® history
Loading...
Owner options
Explore your selling options
What's special
Welcome to 1932 Split Rock Rd in Lancaster, PA! This renovated home offers modern comfort and convenience. The main living area features a vaulted ceiling and an open concept layout, complemented by an electric fireplace wrapped by stone mantle that reaches to the peak of the vaulting. The updated kitchen boasts quartz countertops and a large sit-at island, perfect for gatherings. The primary bedroom includes an ensuite with a spacious walk-in closet and a private bath featuring a walk-in shower. With a total of 4 bedrooms and the option for a 5th in the lower level, there's flexibility for office space or guest accommodations. Additional highlights include a bonus room on the entry level, a convenient half bath/powder room, and a 2-car garage. Located on a quiet street in a desirable community, this home offers easy access to major highways, making commuting a breeze. Don't miss out on this opportunity to own a comfortable and updated home in a great location. Schedule your showing today!
Zillow last checked: 8 hours ago
Listing updated: June 26, 2025 at 07:52am
Listed by:
Kerry Martin 717-826-2778,
Iron Valley Real Estate of Lancaster
Bought with:
Brooke Coe, RS368014
Berkshire Hathaway HomeServices Homesale Realty
Source: Bright MLS,MLS#: PALA2052830
Facts & features
Interior
Bedrooms & bathrooms
- Bedrooms: 5
- Bathrooms: 3
- Full bathrooms: 2
- 1/2 bathrooms: 1
Basement
- Area: 528
Heating
- Forced Air, Natural Gas
Cooling
- Central Air, Electric
Appliances
- Included: Gas Water Heater
Features
- Flooring: Luxury Vinyl, Carpet
- Basement: Partial,Partially Finished
- Number of fireplaces: 1
Interior area
- Total structure area: 2,046
- Total interior livable area: 2,046 sqft
- Finished area above ground: 1,518
- Finished area below ground: 528
Property
Parking
- Total spaces: 2
- Parking features: Garage Faces Front, Attached, Driveway
- Attached garage spaces: 2
- Has uncovered spaces: Yes
Accessibility
- Accessibility features: None
Features
- Levels: Multi/Split,Three
- Stories: 3
- Pool features: None
Lot
- Size: 10,019 sqft
Details
- Additional structures: Above Grade, Below Grade
- Parcel number: 3901375900000
- Zoning: RES
- Special conditions: Standard
Construction
Type & style
- Home type: SingleFamily
- Property subtype: Single Family Residence
Materials
- Frame, Shingle Siding
- Foundation: Block
Condition
- New construction: No
- Year built: 1962
Utilities & green energy
- Sewer: Public Sewer
- Water: Public
Community & neighborhood
Location
- Region: Lancaster
- Subdivision: Landis Farms
- Municipality: MANHEIM TWP
Other
Other facts
- Listing agreement: Exclusive Agency
- Ownership: Fee Simple
Price history
| Date | Event | Price |
|---|---|---|
| 8/2/2024 | Sold | $430,000+7.5%$210/sqft |
Source: | ||
| 7/2/2024 | Pending sale | $399,900$195/sqft |
Source: | ||
| 6/27/2024 | Listed for sale | $399,900+66.3%$195/sqft |
Source: | ||
| 10/14/2021 | Sold | $240,500+6.9%$118/sqft |
Source: | ||
| 9/24/2021 | Pending sale | $225,000$110/sqft |
Source: | ||
Public tax history
| Year | Property taxes | Tax assessment |
|---|---|---|
| 2025 | $4,524 +2.5% | $203,900 |
| 2024 | $4,412 +2.7% | $203,900 |
| 2023 | $4,297 +1.7% | $203,900 |
Find assessor info on the county website
Neighborhood: 17601
Nearby schools
GreatSchools rating
- 10/10Nitrauer SchoolGrades: K-4Distance: 0.2 mi
- 6/10Manheim Twp Middle SchoolGrades: 7-8Distance: 1.9 mi
- 9/10Manheim Twp High SchoolGrades: 9-12Distance: 1.7 mi
Schools provided by the listing agent
- District: Manheim Township
Source: Bright MLS. This data may not be complete. We recommend contacting the local school district to confirm school assignments for this home.
Get pre-qualified for a loan
At Zillow Home Loans, we can pre-qualify you in as little as 5 minutes with no impact to your credit score.An equal housing lender. NMLS #10287.
Sell for more on Zillow
Get a Zillow Showcase℠ listing at no additional cost and you could sell for .
$469,200
2% more+$9,384
With Zillow Showcase(estimated)$478,584

