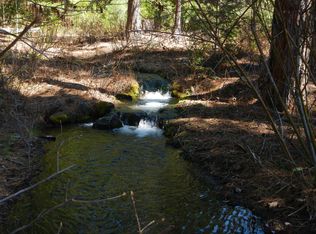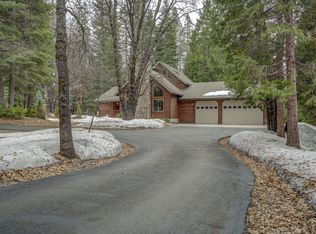WELCOME HOME! This 5 bdrm/3 bath home is located on just over an acre with peaceful quiet and relaxing surroundings and yet minutes of downtown Mt. Shasta. A beautiful new front gate and fencing leads into the property with a side walkway drawing you towards the new outdoor entertaining area with firepit. Large dramatic picture windows in the living room bring in the beauty of the outdoors and provide an abundance of natural light. 2 bedrooms and bath are located on the main floor with living room, kitchen, dining room, breakfast room and spacious laundry/utility room. 3 bedrooms upstairs including a master suite w/ remodeled master bath and balcony deck. There's a new heating/cooling system and a wood burning stove for cozy snowy evenings. A bonus room behind garage has been converted to a gym/workout room; complete irrigation system; and so many features that makes this home a must see before making any buying decision.
This property is off market, which means it's not currently listed for sale or rent on Zillow. This may be different from what's available on other websites or public sources.


