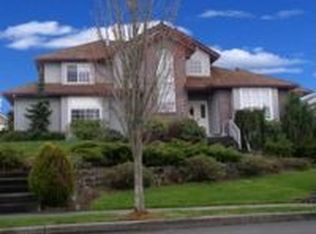Sold
$630,000
1932 SW Phyllis Pl, Gresham, OR 97080
3beds
2,173sqft
Residential, Single Family Residence
Built in 1995
0.27 Acres Lot
$612,000 Zestimate®
$290/sqft
$2,997 Estimated rent
Home value
$612,000
$569,000 - $661,000
$2,997/mo
Zestimate® history
Loading...
Owner options
Explore your selling options
What's special
Better Than New Construction! This updated single-level is nestled in an established neighborhood and shines with a complete interior remodel. Featuring fresh paint and all-new hard surface floors, the property offers gorgeous territorial and mountain views, including vistas of St. Helens and Adams... all in a hard-to-find one-level home! The property is surrounded by handsome, mature landscaping and includes a fabulous kitchen with new stainless steel appliances, butcher block counters, a cook island, spacious cabinet space and an eating nook. Abundant windows, skylights, and high ceilings contribute to a desirable airiness throughout, while a whole-house speaker system adds a modern touch. The generous primary bedroom features a beautifully renovated en-suite bath, complete with a walk-in closet, soaking tub and dual sinks. A new roof and updated gas hot water tank ensure peace of mind. Additional features include a central vacuum system and a large, accessible crawlspace for all your storage needs. The views and ideal cul-de-sac location add to the peaceful nature of the property yet the home is conveniently located near local amenities. This home is ready for the new owner to move in and absolutely love their new abode—don't miss out! OPEN HOUSE, Saturday November 16th from 12-3pm.
Zillow last checked: 8 hours ago
Listing updated: December 27, 2024 at 04:00am
Listed by:
Brett Bodine 503-318-9108,
John L. Scott Sandy
Bought with:
Marla Knauss, 900400187
Premiere Property Group, LLC
Source: RMLS (OR),MLS#: 24620171
Facts & features
Interior
Bedrooms & bathrooms
- Bedrooms: 3
- Bathrooms: 2
- Full bathrooms: 2
- Main level bathrooms: 2
Primary bedroom
- Features: Deck, Sliding Doors, Double Sinks, Soaking Tub, Suite, Walkin Closet, Walkin Shower
- Level: Main
- Area: 228
- Dimensions: 19 x 12
Bedroom 2
- Features: Builtin Features, Closet
- Level: Main
- Area: 120
- Dimensions: 12 x 10
Bedroom 3
- Features: Closet
- Level: Main
- Area: 120
- Dimensions: 12 x 10
Dining room
- Features: High Ceilings
- Level: Main
- Area: 170
- Dimensions: 17 x 10
Family room
- Features: Ceiling Fan, Deck, Fireplace, Sliding Doors, High Ceilings
- Level: Main
- Area: 330
- Dimensions: 22 x 15
Kitchen
- Features: Cook Island, Dishwasher, Disposal, Microwave, Nook, Builtin Oven, Free Standing Refrigerator
- Level: Main
- Area: 256
- Width: 16
Living room
- Features: High Ceilings
- Level: Main
- Area: 247
- Dimensions: 19 x 13
Heating
- Forced Air, Fireplace(s)
Cooling
- Central Air
Appliances
- Included: Built In Oven, Cooktop, Dishwasher, Disposal, Free-Standing Refrigerator, Microwave, Stainless Steel Appliance(s), Washer/Dryer, Gas Water Heater
- Laundry: Laundry Room
Features
- Ceiling Fan(s), Central Vacuum, High Ceilings, Soaking Tub, Sound System, Vaulted Ceiling(s), Closet, Built-in Features, Cook Island, Nook, Double Vanity, Suite, Walk-In Closet(s), Walkin Shower, Kitchen Island
- Doors: Sliding Doors
- Windows: Vinyl Frames
- Basement: Crawl Space,Storage Space
- Number of fireplaces: 1
- Fireplace features: Gas
Interior area
- Total structure area: 2,173
- Total interior livable area: 2,173 sqft
Property
Parking
- Total spaces: 2
- Parking features: Driveway, On Street, Garage Door Opener, Attached
- Attached garage spaces: 2
- Has uncovered spaces: Yes
Accessibility
- Accessibility features: Accessible Entrance, Accessible Full Bath, Garage On Main, Ground Level, Main Floor Bedroom Bath, Minimal Steps, Natural Lighting, One Level, Walkin Shower, Accessibility
Features
- Levels: One
- Stories: 1
- Patio & porch: Deck
- Exterior features: Yard
- Has view: Yes
- View description: Mountain(s), Territorial
Lot
- Size: 0.27 Acres
- Features: SqFt 10000 to 14999
Details
- Parcel number: R184947
- Zoning: LDR
Construction
Type & style
- Home type: SingleFamily
- Architectural style: Ranch
- Property subtype: Residential, Single Family Residence
Materials
- Cement Siding
- Foundation: Concrete Perimeter
- Roof: Composition
Condition
- Updated/Remodeled
- New construction: No
- Year built: 1995
Utilities & green energy
- Gas: Gas
- Sewer: Public Sewer
- Water: Public
- Utilities for property: Cable Connected
Community & neighborhood
Security
- Security features: Security System, Sidewalk
Location
- Region: Gresham
- Subdivision: Hunters Highland
Other
Other facts
- Listing terms: Cash,Conventional,FHA,VA Loan
- Road surface type: Concrete, Paved
Price history
| Date | Event | Price |
|---|---|---|
| 12/20/2024 | Sold | $630,000+0.8%$290/sqft |
Source: | ||
| 11/14/2024 | Pending sale | $625,000$288/sqft |
Source: | ||
| 11/12/2024 | Listed for sale | $625,000+56.3%$288/sqft |
Source: | ||
| 11/15/2018 | Listing removed | $2,495$1/sqft |
Source: LEGACY PROPERTY MANAGEMENT | ||
| 10/2/2018 | Listed for rent | $2,495$1/sqft |
Source: LEGACY PROPERTY MANAGEMENT | ||
Public tax history
| Year | Property taxes | Tax assessment |
|---|---|---|
| 2025 | $7,814 +4.4% | $412,610 +3% |
| 2024 | $7,484 +11.1% | $400,600 +3% |
| 2023 | $6,738 +3.8% | $388,940 +3% |
Find assessor info on the county website
Neighborhood: Southwest
Nearby schools
GreatSchools rating
- 6/10Butler Creek Elementary SchoolGrades: K-5Distance: 0.9 mi
- 3/10Centennial Middle SchoolGrades: 6-8Distance: 1.4 mi
- 4/10Centennial High SchoolGrades: 9-12Distance: 1.1 mi
Schools provided by the listing agent
- Elementary: Butler Creek
- Middle: Centennial
- High: Centennial
Source: RMLS (OR). This data may not be complete. We recommend contacting the local school district to confirm school assignments for this home.
Get a cash offer in 3 minutes
Find out how much your home could sell for in as little as 3 minutes with a no-obligation cash offer.
Estimated market value
$612,000
Get a cash offer in 3 minutes
Find out how much your home could sell for in as little as 3 minutes with a no-obligation cash offer.
Estimated market value
$612,000
