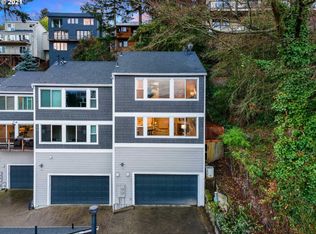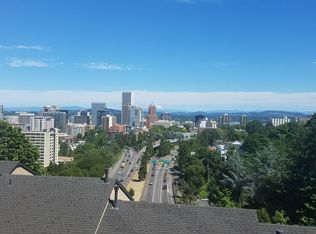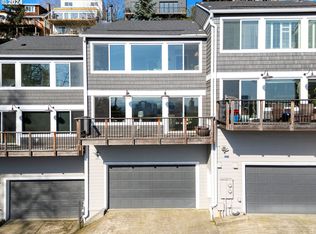Remodeled exterior in 2018. Too many updates to list. Beautiful view everyday from your own home with this 2 bdrm, 2.5 bath, 2 car attached garage close to Downtown in the Famous Goose Hollow Area. Some Upgrades include Custom Kitchen Cabinets, Quartz Counters, New Carpet, New Interior Paint, New lighting, New SS Refrigerator, New Furnace 2018,New Vinyl, New Siding & windows. BACK ON MARKET! No fault of condo!
This property is off market, which means it's not currently listed for sale or rent on Zillow. This may be different from what's available on other websites or public sources.


