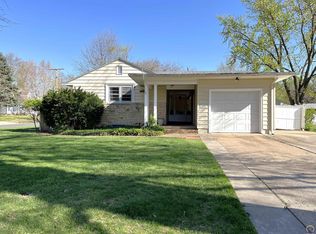Sold on 09/15/23
Price Unknown
1932 SW Arnold Ave, Topeka, KS 66604
3beds
1,626sqft
Single Family Residence, Residential
Built in 1930
13,500 Acres Lot
$201,900 Zestimate®
$--/sqft
$1,393 Estimated rent
Home value
$201,900
$184,000 - $220,000
$1,393/mo
Zestimate® history
Loading...
Owner options
Explore your selling options
What's special
Many updates and remodeling done recently to this beautiful home! An expansive open living room area and dining area greet you upon entering. Open concept throughout the home. Kitchen masterfully updated and comes with all new stainless steel appliances! Kitchen also has amazing lighting, a new sink, a new faucet, new backsplash, and a pantry! There are two bedrooms, a full bathroom, and laundry on the main level. Upper level has as an amazing master suite that includes a double vanity and soaking tub! All new light fixtures, updated electrical panel/wiring, and much of the plumbing updated. Outside you have a nicely sized backyard and an oversized double car garage (could almost fit four cars)!
Zillow last checked: 8 hours ago
Listing updated: September 18, 2023 at 09:08am
Listed by:
Patrick Dixon 785-221-1362,
Countrywide Realty, Inc.
Bought with:
Michael Wiseman, SP00237592
Countrywide Realty, Inc.
Source: Sunflower AOR,MLS#: 230211
Facts & features
Interior
Bedrooms & bathrooms
- Bedrooms: 3
- Bathrooms: 2
- Full bathrooms: 2
Primary bedroom
- Level: Upper
- Area: 238
- Dimensions: 17x14
Bedroom 2
- Level: Main
- Area: 130
- Dimensions: 13x10
Bedroom 3
- Level: Main
- Area: 117
- Dimensions: 13x9
Dining room
- Area: 143
- Dimensions: 13x11
Kitchen
- Level: Main
- Area: 15
- Dimensions: 15x1
Laundry
- Level: Main
Living room
- Level: Main
- Area: 348
- Dimensions: 29x12
Heating
- Natural Gas
Appliances
- Included: Gas Range, Oven, Dishwasher, Refrigerator
- Laundry: Main Level, Separate Room
Features
- Flooring: Vinyl, Carpet
- Basement: Stone/Rock
- Has fireplace: No
Interior area
- Total structure area: 1,626
- Total interior livable area: 1,626 sqft
- Finished area above ground: 1,626
- Finished area below ground: 0
Property
Parking
- Parking features: Detached
Features
- Patio & porch: Patio
Lot
- Size: 13,500 Acres
- Features: Sidewalk
Details
- Parcel number: R46086
- Special conditions: Standard,Arm's Length
Construction
Type & style
- Home type: SingleFamily
- Property subtype: Single Family Residence, Residential
Materials
- Vinyl Siding
- Roof: Architectural Style
Condition
- Year built: 1930
Utilities & green energy
- Water: Public
Community & neighborhood
Location
- Region: Topeka
- Subdivision: Sunset View Add
Price history
| Date | Event | Price |
|---|---|---|
| 9/15/2023 | Sold | -- |
Source: | ||
| 7/30/2023 | Pending sale | $174,900$108/sqft |
Source: | ||
| 7/27/2023 | Listed for sale | $174,900$108/sqft |
Source: | ||
Public tax history
| Year | Property taxes | Tax assessment |
|---|---|---|
| 2025 | -- | $21,381 +3% |
| 2024 | $2,919 +60.7% | $20,757 +62.3% |
| 2023 | $1,817 -3.6% | $12,787 |
Find assessor info on the county website
Neighborhood: 66604
Nearby schools
GreatSchools rating
- 6/10Whitson Elementary SchoolGrades: PK-5Distance: 0.3 mi
- 6/10Marjorie French Middle SchoolGrades: 6-8Distance: 2.2 mi
- 3/10Topeka West High SchoolGrades: 9-12Distance: 1.5 mi
Schools provided by the listing agent
- Elementary: Whitson Elementary School/USD 501
- Middle: French Middle School/USD 501
- High: Topeka West High School/USD 501
Source: Sunflower AOR. This data may not be complete. We recommend contacting the local school district to confirm school assignments for this home.
