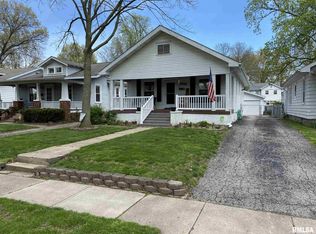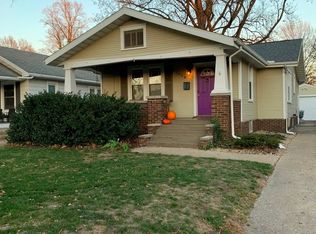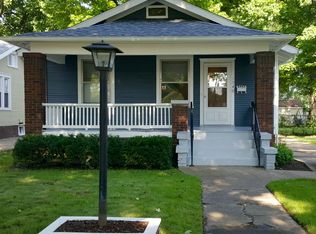Sold for $128,000 on 06/13/25
$128,000
1932 S State St, Springfield, IL 62704
3beds
1,019sqft
Single Family Residence, Residential
Built in ----
6,160 Square Feet Lot
$131,500 Zestimate®
$126/sqft
$1,370 Estimated rent
Home value
$131,500
$125,000 - $138,000
$1,370/mo
Zestimate® history
Loading...
Owner options
Explore your selling options
What's special
Welcome to this adorable 3 bedroom, 1 bath bungalow that combines classic charm with modern updates. Step into a warm and welcoming living space featuring hardwood floors that flow through the living and dining room area. The updated kitchen comes fully equipped with all appliances making meal prep a breeze! You'll loving relaxing on the inviting front porch, perfect for morning coffee or evening chats. Additional features include a one-car garage, basement offering great storage. Nice patio area overlooking fenced backyard. (The 2nd bedroom is the access point to get to the 3rd bedroom & could make a great office or dressing room. Conveniently located close to shopping, dining, and everyday essentials. Whether you're a first-time buyer, downsizing or simply seeking cozy, low-maintenance living, this is a must-see!
Zillow last checked: 8 hours ago
Listing updated: June 13, 2025 at 01:19pm
Listed by:
Kathy E Badger Pref:217-622-1993,
The Real Estate Group, Inc.
Bought with:
Jim Fulgenzi, 471021607
RE/MAX Professionals
Source: RMLS Alliance,MLS#: CA1035858 Originating MLS: Capital Area Association of Realtors
Originating MLS: Capital Area Association of Realtors

Facts & features
Interior
Bedrooms & bathrooms
- Bedrooms: 3
- Bathrooms: 1
- Full bathrooms: 1
Bedroom 1
- Level: Main
- Dimensions: 11ft 5in x 10ft 4in
Bedroom 2
- Level: Main
- Dimensions: 10ft 5in x 10ft 4in
Bedroom 3
- Level: Main
- Dimensions: 11ft 9in x 8ft 8in
Other
- Level: Main
- Dimensions: 12ft 6in x 9ft 4in
Kitchen
- Level: Main
- Dimensions: 14ft 0in x 8ft 0in
Laundry
- Level: Basement
Living room
- Level: Main
- Dimensions: 15ft 1in x 12ft 6in
Main level
- Area: 1019
Heating
- Forced Air
Cooling
- Central Air
Features
- Basement: Partial,Unfinished
Interior area
- Total structure area: 1,019
- Total interior livable area: 1,019 sqft
Property
Parking
- Total spaces: 1
- Parking features: Detached
- Garage spaces: 1
Lot
- Size: 6,160 sqft
- Dimensions: 154 x 40
- Features: Level
Details
- Parcel number: 22040152029
Construction
Type & style
- Home type: SingleFamily
- Architectural style: Bungalow
- Property subtype: Single Family Residence, Residential
Materials
- Vinyl Siding
- Roof: Shingle
Condition
- New construction: No
Utilities & green energy
- Sewer: Public Sewer
- Water: Public
Community & neighborhood
Location
- Region: Springfield
- Subdivision: None
Price history
| Date | Event | Price |
|---|---|---|
| 6/13/2025 | Sold | $128,000+0.4%$126/sqft |
Source: | ||
| 4/25/2025 | Pending sale | $127,500$125/sqft |
Source: | ||
| 4/21/2025 | Listed for sale | $127,500+25.6%$125/sqft |
Source: | ||
| 5/28/2019 | Sold | $101,500-2.4%$100/sqft |
Source: | ||
| 2/21/2019 | Price change | $104,000-0.9%$102/sqft |
Source: The Real Estate Group Inc. #190343 | ||
Public tax history
| Year | Property taxes | Tax assessment |
|---|---|---|
| 2024 | $2,954 +5.7% | $41,168 +9.5% |
| 2023 | $2,794 +6.1% | $37,603 +6.2% |
| 2022 | $2,634 +4.3% | $35,397 +3.9% |
Find assessor info on the county website
Neighborhood: 62704
Nearby schools
GreatSchools rating
- 5/10Butler Elementary SchoolGrades: K-5Distance: 0.2 mi
- 3/10Benjamin Franklin Middle SchoolGrades: 6-8Distance: 0.5 mi
- 2/10Springfield Southeast High SchoolGrades: 9-12Distance: 2.4 mi

Get pre-qualified for a loan
At Zillow Home Loans, we can pre-qualify you in as little as 5 minutes with no impact to your credit score.An equal housing lender. NMLS #10287.


