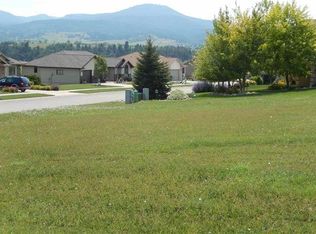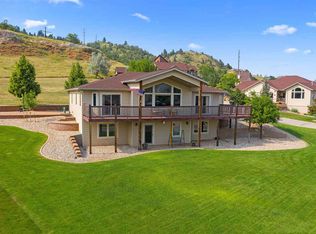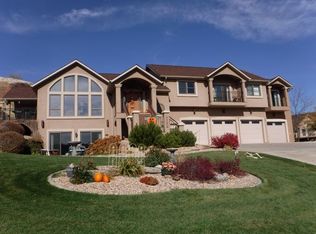Sold for $850,000 on 10/06/25
$850,000
1932 Remuda Ln, Spearfish, SD 57783
5beds
5,234sqft
Site Built
Built in 2003
0.42 Acres Lot
$849,600 Zestimate®
$162/sqft
$6,071 Estimated rent
Home value
$849,600
Estimated sales range
Not available
$6,071/mo
Zestimate® history
Loading...
Owner options
Explore your selling options
What's special
Listed by Marysia McDowall, RE/MAX In The Hills, 605-641-2500. The moment you walk through the front door you will be in awe of all this home has to offer! There is a large office/sitting room, just off the entry, with ample windows to allow the sun in and to take in the views of the hills. The spacious living room has lovely hardwood floors, large windows and a gas log fireplace for added ambiance. The kitchen boasts granite counters, built in-refrigerator, induction flattop stove, electric oven, center island and a 9x5 pantry! Enjoy your meals in the formal dining room or the dinette area. From the dinette you can make your way to the partially covered deck with stunning views for the Black Hills! The main floor primary bedroom is oversized and has an electric fireplace for added comfort. The spacious master bathroom has a jetted-tub, separate walk-in shower, heated floors and a huge walk-in closet with organizers built-it! There is a second spacious bedroom on the main floor along with a full bathroom, a half bathroom and laundry room. The walk-out basement has space for all your needs! The living room has doors to the covered patio with a swing to relax on and take in the outdoors. There are three additional bedrooms in the basement, all with great closets, along with a craft/bonus room. There are two more bathrooms in the basement and a second laundry room with storage. Throughout the home you will find solid wood doors and ample sunshine!
Zillow last checked: 8 hours ago
Listing updated: October 07, 2025 at 01:45pm
Listed by:
Marysia McDowall,
RE/MAX In The Hills
Bought with:
Rory Sturm
Real Broker Spearfish
Source: Mount Rushmore Area AOR,MLS#: 84345
Facts & features
Interior
Bedrooms & bathrooms
- Bedrooms: 5
- Bathrooms: 5
- Full bathrooms: 4
- 1/2 bathrooms: 1
- Main level bedrooms: 2
Primary bedroom
- Description: Jet tub, Walk-in shower
- Level: Main
- Area: 288
- Dimensions: 16 x 18
Bedroom 2
- Description: WIC
- Level: Main
- Area: 182
- Dimensions: 13 x 14
Bedroom 3
- Description: Closet w/ organizer
- Level: Basement
- Area: 168
- Dimensions: 14 x 12
Bedroom 4
- Description: Closet w/ built-in
- Level: Basement
- Area: 182
- Dimensions: 13 x 14
Dining room
- Description: Formal
- Level: Main
- Area: 176
- Dimensions: 16 x 11
Family room
- Description: walk-out
Kitchen
- Description: Granite, Island, pantry
- Level: Main
- Dimensions: 14 x 12
Living room
- Description: Gas fireplace, wood floor
- Level: Main
- Area: 420
- Dimensions: 20 x 21
Heating
- Natural Gas, Forced Air, Radiant Floor
Cooling
- Refrig. C/Air
Appliances
- Included: Dishwasher, Disposal, Refrigerator, Electric Range Oven, Microwave, Water Softener Owned
- Laundry: Main Level, In Basement
Features
- Vaulted Ceiling(s), Walk-In Closet(s), Granite Counters, Den/Study
- Flooring: Carpet, Wood, Tile
- Windows: Window Coverings(Some)
- Basement: Walk-Out Access
- Number of fireplaces: 2
- Fireplace features: Gas Log, Living Room, Electric
Interior area
- Total structure area: 5,234
- Total interior livable area: 5,234 sqft
Property
Parking
- Total spaces: 3
- Parking features: Three Car, Attached, Garage Door Opener
- Attached garage spaces: 3
Features
- Patio & porch: Covered Patio, Open Deck
- Exterior features: Sprinkler System
- Spa features: Bath
Lot
- Size: 0.42 Acres
- Features: Corner Lot, Views, Lawn, Rock, Trees
Details
- Parcel number: 326550100020000
Construction
Type & style
- Home type: SingleFamily
- Architectural style: Ranch
- Property subtype: Site Built
Materials
- Frame
- Roof: Composition
Condition
- Year built: 2003
Community & neighborhood
Security
- Security features: Smoke Detector(s)
Location
- Region: Spearfish
- Subdivision: Sandstone Hills
Other
Other facts
- Listing terms: Cash,New Loan
- Road surface type: Paved
Price history
| Date | Event | Price |
|---|---|---|
| 10/6/2025 | Sold | $850,000$162/sqft |
Source: | ||
| 7/25/2025 | Contingent | $850,000$162/sqft |
Source: | ||
| 7/24/2025 | Price change | $850,000-14.9%$162/sqft |
Source: | ||
| 5/9/2025 | Listed for sale | $998,500-13.2%$191/sqft |
Source: | ||
| 5/1/2025 | Listing removed | $1,150,000$220/sqft |
Source: | ||
Public tax history
| Year | Property taxes | Tax assessment |
|---|---|---|
| 2025 | $9,566 +7% | $892,930 +2.6% |
| 2024 | $8,940 -2.2% | $870,670 +15.7% |
| 2023 | $9,137 +22% | $752,830 +0.7% |
Find assessor info on the county website
Neighborhood: 57783
Nearby schools
GreatSchools rating
- NAMountain View Elementary - 08Grades: KDistance: 1.3 mi
- 6/10Spearfish Middle School - 05Grades: 6-8Distance: 2 mi
- 5/10Spearfish High School - 01Grades: 9-12Distance: 2 mi

Get pre-qualified for a loan
At Zillow Home Loans, we can pre-qualify you in as little as 5 minutes with no impact to your credit score.An equal housing lender. NMLS #10287.


