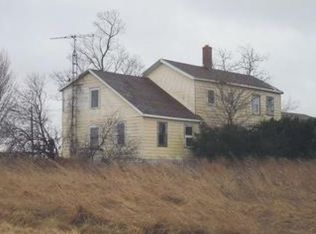Sold for $305,000 on 06/15/23
Street View
$305,000
1932 Prospect Rd, New London, OH 44851
5beds
3,202sqft
Single Family Residence
Built in 1999
5.04 Acres Lot
$386,300 Zestimate®
$95/sqft
$1,988 Estimated rent
Home value
$386,300
$352,000 - $421,000
$1,988/mo
Zestimate® history
Loading...
Owner options
Explore your selling options
What's special
Spacious Country Home Sitting On 5 Acres Between Norwalk And New London. This Property Features An Open Concept Main Floor With A Large Kitchen, Dining And Living Space And Also Includes A Nice Sized Room That Could Be Utilized As A Main Floor Bedroom, Craft Room Or Office. The Second Floor Loft Space Is Ideal For An Additional Family Room And Has Great Views Out Of The Large Windows. The Second Floor Main Bedroom Features A Large Walk-in Closet And 4 Piece Bathroom. The Properties Main Heat Source Is The Outdoor Wood Burner And Has A Propane Heater As Backup.also Included With The Property Is A 24x40 Pole Barn And A 16x30 Shed.
Zillow last checked: 8 hours ago
Listing updated: June 17, 2023 at 03:41am
Listed by:
Justin A. Ewell, CNE 419-668-4888 jus.sold419@gmail.com,
Ewell & Associates
Bought with:
Out of Area Agent
Firelands Association of Realt
Source: Firelands MLS,MLS#: 20231574Originating MLS: Firelands MLS
Facts & features
Interior
Bedrooms & bathrooms
- Bedrooms: 5
- Bathrooms: 3
- Full bathrooms: 2
- 1/2 bathrooms: 1
Primary bedroom
- Level: Second
- Area: 506
- Dimensions: 23 x 22
Bedroom 2
- Level: Second
- Area: 322
- Dimensions: 23 x 14
Bedroom 3
- Level: Second
- Area: 165
- Dimensions: 15 x 11
Bedroom 4
- Level: Second
- Area: 176
- Dimensions: 16 x 11
Bedroom 5
- Level: Main
- Area: 156
- Dimensions: 13 x 12
Bathroom
- Level: Second
Bathroom 1
- Level: Second
Bathroom 3
- Level: Main
Dining room
- Features: Combo
- Area: 0
- Dimensions: 0 x 0
Family room
- Area: 0
- Dimensions: 0 x 0
Kitchen
- Level: Main
- Area: 420
- Dimensions: 30 x 14
Living room
- Level: Main
- Area: 441
- Dimensions: 21 x 21
Heating
- Propane, Wood, Hot Water, Radiant, Space Heater, Woodburner, Primary - Outdoor Wood Burner
Cooling
- Wall Unit(s)
Appliances
- Included: Dishwasher, Microwave, Range
- Laundry: Laundry Room
Features
- Ceiling Fan(s)
- Basement: Crawl Space,Sump Pump
- Has fireplace: Yes
- Fireplace features: Wood Burning
Interior area
- Total structure area: 3,202
- Total interior livable area: 3,202 sqft
Property
Parking
- Total spaces: 6
- Parking features: Attached, Detached, Off Street
- Attached garage spaces: 6
Features
- Levels: Two
- Stories: 2
- Patio & porch: Front And Rear
Lot
- Size: 5.04 Acres
Details
- Parcel number: 120030010460600
- Other equipment: Sump Pump
Construction
Type & style
- Home type: SingleFamily
- Property subtype: Single Family Residence
Materials
- Log, Wood
- Roof: Asphalt,Approx. 4 Years Old
Condition
- Year built: 1999
Utilities & green energy
- Electric: ON
- Sewer: Leach, Septic Tank
- Water: Rural
Community & neighborhood
Location
- Region: New London
- Subdivision: Fitchville Township Sec 2
Other
Other facts
- Available date: 01/01/1800
- Listing terms: FHA
Price history
| Date | Event | Price |
|---|---|---|
| 6/15/2023 | Sold | $305,000+2%$95/sqft |
Source: Firelands MLS #20231574 Report a problem | ||
| 5/18/2023 | Contingent | $299,000$93/sqft |
Source: Firelands MLS #20231574 Report a problem | ||
| 5/10/2023 | Listed for sale | $299,000-14.5%$93/sqft |
Source: Firelands MLS #20231574 Report a problem | ||
| 3/31/2023 | Listing removed | $349,900$109/sqft |
Source: Firelands MLS #20224310 Report a problem | ||
| 1/11/2023 | Price change | $349,900-5.4%$109/sqft |
Source: Firelands MLS #20224310 Report a problem | ||
Public tax history
| Year | Property taxes | Tax assessment |
|---|---|---|
| 2024 | $4,266 +9.2% | $126,200 +11.2% |
| 2023 | $3,905 +7.2% | $113,520 |
| 2022 | $3,642 0% | $113,520 |
Find assessor info on the county website
Neighborhood: 44851
Nearby schools
GreatSchools rating
- 4/10New London Elementary SchoolGrades: PK-5Distance: 7.7 mi
- 5/10New London Middle SchoolGrades: 6-8Distance: 7.7 mi
- 5/10New London High SchoolGrades: 9-12Distance: 7.7 mi
Schools provided by the listing agent
- District: New London
Source: Firelands MLS. This data may not be complete. We recommend contacting the local school district to confirm school assignments for this home.

Get pre-qualified for a loan
At Zillow Home Loans, we can pre-qualify you in as little as 5 minutes with no impact to your credit score.An equal housing lender. NMLS #10287.
Sell for more on Zillow
Get a free Zillow Showcase℠ listing and you could sell for .
$386,300
2% more+ $7,726
With Zillow Showcase(estimated)
$394,026