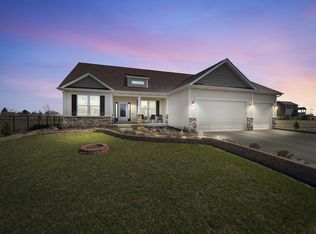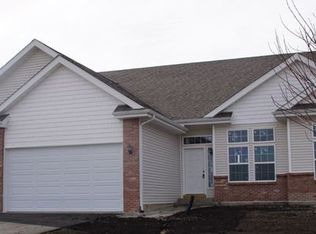Closed
$459,900
1932 Presidential Pkwy, Sycamore, IL 60178
4beds
2,129sqft
Single Family Residence
Built in 2024
10,018.8 Square Feet Lot
$478,600 Zestimate®
$216/sqft
$3,468 Estimated rent
Home value
$478,600
$378,000 - $603,000
$3,468/mo
Zestimate® history
Loading...
Owner options
Explore your selling options
What's special
NEW CONSTRUCTION, BEAUTIFUL SAMUEL MODEL RANCH HOME!! 4 Bedroom 2 Full bath located in Sycamore Creek subdivision! Expansive open-concept layout, seamlessly blending the kitchen, dining, and living areas for effortless flow and connectivity. The kitchen features white shaker cabinetry, granite countertops, and an island with bar stool seating. Soaring ceilings and abundant natural light create a bright and airy atmosphere, accentuating the spaciousness of the home. Durable luxury vinyl plank flooring in the main living spaces. Completely upgraded throughout with amazing materials, neutral finishes, and aged bronze fixtures! Experience the ultimate in ranch-style living with this exceptional new construction home. With a layout designed for modern lifestyles and entertaining, every day is a celebration of comfort and style. Three-car garage for all your storage needs and hobbies! Unfinished basement with rough-in for future additional living space! The estimated completion is the middle of February 2025.
Zillow last checked: 8 hours ago
Listing updated: March 26, 2025 at 01:01am
Listing courtesy of:
Matthew Lysien 847-309-6939,
Suburban Life Realty, Ltd
Bought with:
Aaron Schwartz
Weichert REALTORS Signature Professionals
Source: MRED as distributed by MLS GRID,MLS#: 12273626
Facts & features
Interior
Bedrooms & bathrooms
- Bedrooms: 4
- Bathrooms: 2
- Full bathrooms: 2
Primary bedroom
- Features: Flooring (Carpet), Bathroom (Full)
- Level: Main
- Area: 238 Square Feet
- Dimensions: 14X17
Bedroom 2
- Features: Flooring (Carpet)
- Level: Main
- Area: 132 Square Feet
- Dimensions: 11X12
Bedroom 3
- Features: Flooring (Carpet)
- Level: Main
- Area: 144 Square Feet
- Dimensions: 12X12
Bedroom 4
- Features: Flooring (Carpet)
- Level: Main
- Area: 144 Square Feet
- Dimensions: 12X12
Dining room
- Features: Flooring (Vinyl)
- Level: Main
- Area: 150 Square Feet
- Dimensions: 15X10
Kitchen
- Features: Kitchen (Island), Flooring (Vinyl)
- Level: Main
- Area: 150 Square Feet
- Dimensions: 15X10
Living room
- Features: Flooring (Vinyl)
- Level: Main
- Area: 400 Square Feet
- Dimensions: 20X20
Heating
- Natural Gas, Forced Air
Cooling
- Central Air
Appliances
- Included: Range, Microwave, Dishwasher, Disposal, Electric Water Heater
- Laundry: Main Level
Features
- Cathedral Ceiling(s), 1st Floor Bedroom, 1st Floor Full Bath, Open Floorplan
- Flooring: Carpet
- Basement: Unfinished,Partial
- Number of fireplaces: 1
- Fireplace features: Gas Log, Living Room
Interior area
- Total structure area: 0
- Total interior livable area: 2,129 sqft
Property
Parking
- Total spaces: 3
- Parking features: Asphalt, Garage Door Opener, On Site, Garage Owned, Attached, Garage
- Attached garage spaces: 3
- Has uncovered spaces: Yes
Accessibility
- Accessibility features: No Disability Access
Features
- Stories: 1
Lot
- Size: 10,018 sqft
- Dimensions: 80X126
Details
- Parcel number: 0622330003
- Special conditions: None
- Other equipment: Ceiling Fan(s), Sump Pump
Construction
Type & style
- Home type: SingleFamily
- Architectural style: Ranch
- Property subtype: Single Family Residence
Materials
- Vinyl Siding, Stone
- Foundation: Concrete Perimeter
- Roof: Asphalt
Condition
- New Construction
- New construction: Yes
- Year built: 2024
Details
- Builder model: THE SAMUEL
Utilities & green energy
- Sewer: Public Sewer
- Water: Public
Community & neighborhood
Security
- Security features: Carbon Monoxide Detector(s)
Community
- Community features: Curbs, Sidewalks, Street Lights, Street Paved
Location
- Region: Sycamore
- Subdivision: Sycamore Creek
HOA & financial
HOA
- Has HOA: Yes
- HOA fee: $425 annually
- Services included: Other
Other
Other facts
- Listing terms: Conventional
- Ownership: Fee Simple w/ HO Assn.
Price history
| Date | Event | Price |
|---|---|---|
| 3/21/2025 | Sold | $459,900$216/sqft |
Source: | ||
| 1/19/2025 | Listed for sale | $459,900$216/sqft |
Source: | ||
| 1/19/2025 | Listing removed | $459,900$216/sqft |
Source: | ||
| 11/22/2024 | Listed for sale | $459,900-3.2%$216/sqft |
Source: | ||
| 11/6/2024 | Listing removed | $474,900$223/sqft |
Source: | ||
Public tax history
| Year | Property taxes | Tax assessment |
|---|---|---|
| 2024 | $964 +0.6% | $11,594 +9.5% |
| 2023 | $958 +4.1% | $10,587 +9% |
| 2022 | $920 +4.6% | $9,710 +6.5% |
Find assessor info on the county website
Neighborhood: 60178
Nearby schools
GreatSchools rating
- 3/10North Grove Elementary SchoolGrades: K-5Distance: 0.3 mi
- 5/10Sycamore Middle SchoolGrades: 6-8Distance: 1.8 mi
- 8/10Sycamore High SchoolGrades: 9-12Distance: 3.3 mi
Schools provided by the listing agent
- Elementary: North Grove Elementary School
- Middle: Sycamore Middle School
- High: Sycamore High School
- District: 427
Source: MRED as distributed by MLS GRID. This data may not be complete. We recommend contacting the local school district to confirm school assignments for this home.

Get pre-qualified for a loan
At Zillow Home Loans, we can pre-qualify you in as little as 5 minutes with no impact to your credit score.An equal housing lender. NMLS #10287.

