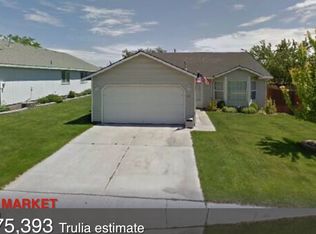Nothing like a fresh start! New roof installed Apr 2020. Sellers painted interior and installed new vinyl plank flooring in living, dining, family & halls 2 yrs ago. Master, living, family rooms have vaulted ceilings. Furnace/AC is approx 4 yrs old. Low maintenance yard, huge covered back patio, fenced. Includes appliances, hot tub (no warranties) and storage shed.
This property is off market, which means it's not currently listed for sale or rent on Zillow. This may be different from what's available on other websites or public sources.

