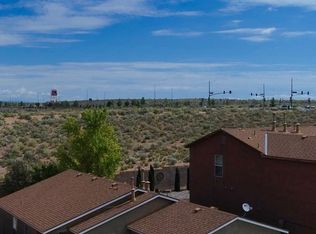Don't miss this beautiful 3 bedroom, 3 bathroom home! Features a bright and open floor plan. Newer large air conditioning unit (2016), newer water heater (2016), new garage door opener (2020). Enjoy cooking meals in the spacious kitchen which opens up to the relaxing living room with a gas log fireplace. Every cozy bedroom is located upstairs for privacy and the master bedroom features a double sink and large walk in closet. There is also easy to maintan landscaping and a good size private backyard. With so much to see, come and check this one out before it's gone!
This property is off market, which means it's not currently listed for sale or rent on Zillow. This may be different from what's available on other websites or public sources.
