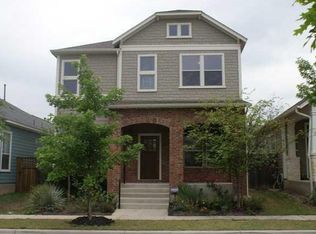So many upgrades in this beautiful home in a desirable Mueller location! True hardwood floors upstairs and tile floors down. Granite counters, glass tiles, stainless appliances and breakfast room highlight the kitchen area. Office, formal dining, family room open to kitchen and breakfast plus master down. . 4th bdrm can easily serve as a game room. Extra architectural features and trim work make this home extraordianary! Great garden area with detached garage. Ready for move-in on great street near park and jogging trail!
This property is off market, which means it's not currently listed for sale or rent on Zillow. This may be different from what's available on other websites or public sources.
