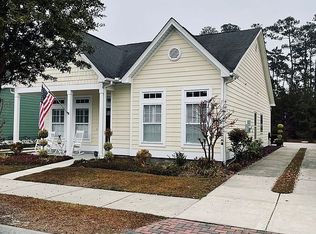Presenting this 3 bedroom 2 bath home situated on a spacious site in the upscale Emmens Preserve section of Market Common. This enchanting open floor plan home features the following updates: architectural shingles, all wood laminate, carpet & tile flooring, subway backsplash tile in kitchen, and a master bath custom tile shower with frameless glass door. This piece of paradise includes; 9 foot smooth flat ceilings with crown moulding, a cozy fireplace, upgraded ceiling fans, transom windows, formal dining room including elegant chair railing with slats, recessed lighting, breakfast bar, stainless steel appliances, smooth flat top range, built-in microwave, side by side refrigerator with ice & water door dispenser, kitchen pantry, breakfast nook, master bath includes a jetted tub & vanity with dual sinks, charming front porch, and a screened in back porch which adjoins the two car side load garage with a spectacular bonus room. Beautiful beaches are just 2 miles away! The community has a resort style double pool, clubhouse and exercise gym. The Emmens Perserve park's amenities include an outdoor kitchen, picnic pavilion, fire pits, bocci court. The Market Common is the place to be in Myrtle Beach! Don't miss this well polished jewel! Check out our state of the art 3-D Virtual Tour.
This property is off market, which means it's not currently listed for sale or rent on Zillow. This may be different from what's available on other websites or public sources.

