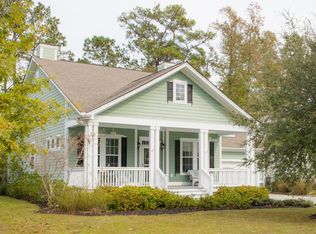Please call 303.359.7734 for a showing. Welcome Home to PARADISE! If you've been looking for a Home with unobstructed spectacular Pond views with a custom spa-like Pool, THIS IS YOUR PRIVATE OASIS! Rarely available, premium POND LOT surrounded by mature landscaping with a stunning custom SALTWATER POOL in highly sought after Pembroke at Park West. The popular Pinckney model by Ryland features numerous custom upgrades and added options recent updated kitchen, living room and white oak hardwoods throughout main living area. This 5 bed, 3.5 bath with 2nd master bedroom & en-suite bath, bonus FROG and screened-in porch is the PERFECT FAMILY HOME. Relax in your OVERSIZED (16X32) In-Ground Saltwater Pebble Tec(r) Gunite POOL with Stacked Stone Spa, Bubblers, Tanning edge and 4 Wi-Fi Deck Jets. Silver Travertine & Iridescent Mosaic Glass Tiles surround this 2017 pool. Property backs up to 4.5 acres of protected mature HOA landscaping & pond views. As you walk up to this Southern Charmer, you'll appreciate the large wrap around porch with haute blue ceiling and tongue & groove flooring. Double French doors on the side allow for easy move in! As you walk in the 2-story Foyer, you'll be greeted by the abundance of light and newly refinished hardwood floors. Formal Dinning Room features: tray ceiling, crown molding, transom windows and plantation shutters. 10-foot ceilings, crown molding and recessed light grace the first floor. The OPEN Kitchen features Gas range/oven, granite countertops, Stainless Steel appliances & under counter lighting. Pick from casual dining at oversized island or in the dining area off the open Kitchen and Family Room. Warm up by the custom stone, gas fireplace in the Family Room overlooking this nature-loving backdrop. Custom energy efficient honeycomb blackout hidden shades throughout the bedrooms and plantation shutter throughout 1st floor main living area of the home. Conveniently located off of the Family Room toward the rear of the home is the Master Bedroom with trey ceiling and water views. Enjoy the updated & expanded Master Bath shower. Dual granite sinks and soaker tub with separate toilet stall and walk-in closet. Watch the sunset from your screened-in porch. Access the peaceful, private backyard from the porch. The Rain Bird irrigation system built into the rear and side yards will keep your plants & landscaping green. You will appreciate the rear black aluminum fence with multiple gate exits for your family/pets. Need additional outdoor storage? Matching storage shed can house all of your tools and yard equipment. There is more custom built-in storage in the attached 2-car garage. Home had 3 NEST thermostats and 3 Nest security system cameras. Upstairs features 4 bedrooms and FROG with built-in Bar for entertaining, makes a great game room or theater. Dual Master with en-suite is located upstairs and overlooks backyard. Whole house exterior paint in fall of 2019 and new roof June 2020. WONDERFUL neighborhood! Park West has highly desirable award winning schools, 2 neighborhood pools, tennis courts, club house, town recreation center, walking/golf cart trails a crabbing dock and play park. Close to shopping and restaurants and only 15-20 minutes to beaches and downtown Charleston. This home is a MUST-SEE! Please call 303.359.7734 for showing!
This property is off market, which means it's not currently listed for sale or rent on Zillow. This may be different from what's available on other websites or public sources.
