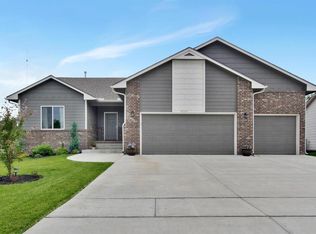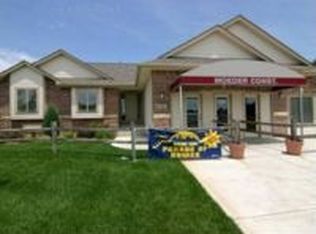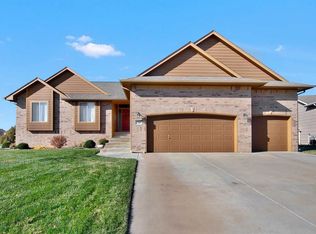You Can't Resist this 5 Bedroom/3 Bath Ranch with Easy-Care Landscape Near Schools and Playground. Notables Include Gas Fireplace, Formal Dining Room. 3-Car Garage. Tiled Foyer, Light and Airy Design, Large Rooms. Center Entry, Spacious Great Room, Vaulted Ceilings. Energy-Saving Thermal Glass Windows, Maple Woodwork, solid Oak floors, Quiet-Toned Colors, Main-Level Master Suite. Comfortable Large Bedrooms, Extra-Large Master Bath with Separate Shower, Dual Vanities, Soaking Tub. Pantry, Eating Bar, Underground Utilities. New Central Heat and Air Conditioning. Fishing, Beautifully Finished Basement, Deck. Covered Front Porch, Manicured Lawn. Labor-Saving Automatic Sprinkler System. A Prize Providing Superb Features!
This property is off market, which means it's not currently listed for sale or rent on Zillow. This may be different from what's available on other websites or public sources.



