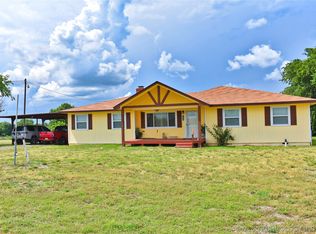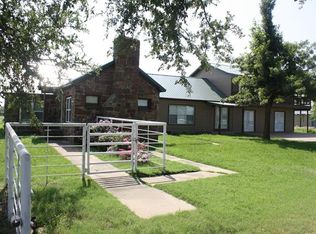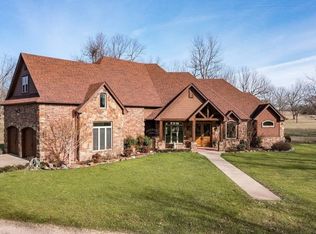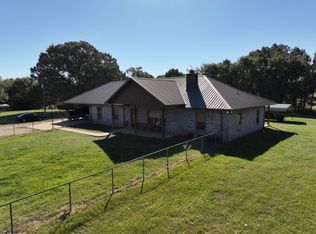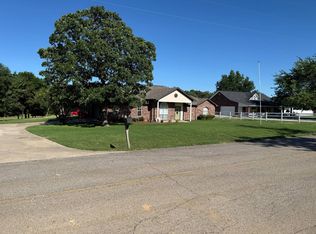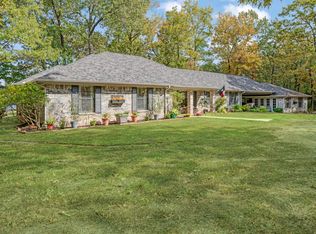3-bedroom, 3-bathroom house for sale in Hugo, OK! Offering a rare blend of residential comfort, professional workspace, and exceptional facilities for horse lovers and cattle owners. Recently remodeled, this home has two spacious living areas, a dedicated office, and a unique dual-purpose layout. Enjoy the best of both worlds: one side your comfortable residence, the other a professional office suite with a private entrance. Calling all horse and cattle owners! The property is fully fenced and divided into seven sections with pipe fencing, and features an arena complete with a head gate. Entertain in style under the custom-built gazebo, or tinker away in the large workshop equipped with electricity. But that's not all! An adjacent entertainment building is a showstopper, showcasing a well-appointed kitchen with a commercial refrigerator and dishwasher, stunning custom countertops, a dining area, living space, a half bathroom, and a separate room featuring custom-built doors imported straight from New Orleans. Enjoy indoor-outdoor entertaining with the custom built sliding barn doors adding a touch of rustic elegance. Strategically located right off Highway 70, this property offers excellent accessibility and high visibility, making it ideal for a variety of uses. Ample parking and boundless multi-use potential open doors to residential, agricultural, or commercial ventures. Close to the Red River, Hugo Lake, and the Choctaw Casino & Resort! Don't miss this incredible opportunity – schedule your private showing today!
For sale
Price cut: $50K (1/22)
$749,000
1932 E 2050th Rd, Hugo, OK 74743
3beds
4,488sqft
Est.:
Single Family Residence
Built in 1939
6.59 Acres Lot
$-- Zestimate®
$167/sqft
$-- HOA
What's special
Dual-purpose layoutPipe fencingDining areaCustom-built gazeboDedicated officeLiving spaceCustom countertops
- 375 days |
- 170 |
- 2 |
Zillow last checked: 8 hours ago
Listing updated: January 22, 2026 at 10:31am
Listed by:
Dawn Hibben 580-743-3174,
eXp Realty, LLC
Source: MLSOK/OKCMAR,MLS#: 1153710
Tour with a local agent
Facts & features
Interior
Bedrooms & bathrooms
- Bedrooms: 3
- Bathrooms: 3
- Full bathrooms: 3
Heating
- Central
Cooling
- Has cooling: Yes
Features
- Flooring: Wood
- Number of fireplaces: 1
- Fireplace features: Wood Burning
Interior area
- Total structure area: 4,488
- Total interior livable area: 4,488 sqft
Video & virtual tour
Property
Features
- Levels: Two
- Stories: 2
- Exterior features: Balcony
- Fencing: Other
Lot
- Size: 6.59 Acres
- Features: Interior Lot, Pasture/Ranch
Details
- Additional structures: Barn(s), Gazebo, Outbuilding, Workshop
- Parcel number: 1932E205074743
- Special conditions: None
Construction
Type & style
- Home type: SingleFamily
- Architectural style: Ranch,Traditional
- Property subtype: Single Family Residence
Materials
- Concrete, Stone
- Foundation: Slab
- Roof: Metal
Condition
- Year built: 1939
Utilities & green energy
- Utilities for property: Public
Community & HOA
Location
- Region: Hugo
Financial & listing details
- Price per square foot: $167/sqft
- Tax assessed value: $105,520
- Annual tax amount: $944
- Date on market: 2/4/2025
Estimated market value
Not available
Estimated sales range
Not available
Not available
Price history
Price history
| Date | Event | Price |
|---|---|---|
| 1/22/2026 | Price change | $749,000-6.3%$167/sqft |
Source: | ||
| 7/30/2025 | Price change | $799,000-10.7%$178/sqft |
Source: | ||
| 2/4/2025 | Listed for sale | $895,000-6.8%$199/sqft |
Source: | ||
| 7/1/2023 | Listing removed | -- |
Source: | ||
| 5/9/2023 | Price change | $960,000-20%$214/sqft |
Source: | ||
Public tax history
Public tax history
| Year | Property taxes | Tax assessment |
|---|---|---|
| 2024 | $977 +8.7% | $11,608 +8.6% |
| 2023 | $898 -4.8% | $10,689 -7.9% |
| 2022 | $944 +10.3% | $11,609 +10.3% |
Find assessor info on the county website
BuyAbility℠ payment
Est. payment
$4,044/mo
Principal & interest
$3520
Property taxes
$262
Home insurance
$262
Climate risks
Neighborhood: 74743
Nearby schools
GreatSchools rating
- 2/10Hugo IntermediateGrades: 4-5Distance: 6 mi
- 2/10Hugo Middle SchoolGrades: 6-8Distance: 5.4 mi
- 2/10Hugo High SchoolGrades: 9-12Distance: 5.6 mi
Schools provided by the listing agent
- Elementary: Hugo ES
- Middle: Hugo Intermediate,Hugo MS
- High: Hugo HS
Source: MLSOK/OKCMAR. This data may not be complete. We recommend contacting the local school district to confirm school assignments for this home.
- Loading
- Loading
