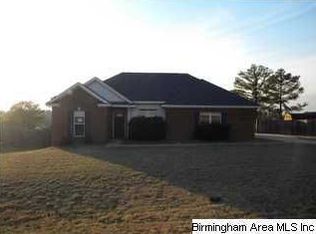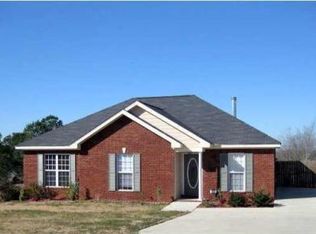Enjoy the advantages of a small town atmosphere without sacrificing the conveniences of shopping, employment and recreation. This home offers superior floor plan plus the pleasure of outdoor living at a price that is hard to beat! An open design where the dining room opens to the great room which flows into a spacious breakfast room and kitchen. The kitchen has chocolate glazed cabinets, a bar top for casual dining and the normal appliances including a refrigerator. Ceilings are 9' which makes the home look even larger than its stated size. There is also a private 4th bedroom/office off the breakfast room. The master bedroom is separated from all other rooms in the house and includes a 10' box ceiling and a master bath with double vanities, a garden tub, a separate shower and a large walk-in closet. Two additional bedrooms and a full bath are located off the great room. There is a covered back porch with an excellent view to the West, making it the perfect place to watch sunsets. The backyard also has a privacy fence, raised-bed garden, swing, shade from mature pine trees and a wired workshop.
This property is off market, which means it's not currently listed for sale or rent on Zillow. This may be different from what's available on other websites or public sources.

