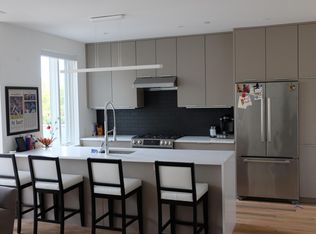Sold for $775,000 on 01/06/26
$775,000
1932 9th St NW UNIT R402, Washington, DC 20001
2beds
2baths
1,431sqft
Condo
Built in 2016
-- sqft lot
$848,600 Zestimate®
$542/sqft
$4,660 Estimated rent
Home value
$848,600
$806,000 - $891,000
$4,660/mo
Zestimate® history
Loading...
Owner options
Explore your selling options
What's special
1932 9th St NW UNIT R402, Washington, DC 20001 is a condo home that contains 1,431 sq ft and was built in 2016. It contains 2 bedrooms and 2 bathrooms. This home last sold for $775,000 in January 2026.
The Zestimate for this house is $848,600. The Rent Zestimate for this home is $4,660/mo.
Facts & features
Interior
Bedrooms & bathrooms
- Bedrooms: 2
- Bathrooms: 2
Interior area
- Total interior livable area: 1,431 sqft
Property
Lot
- Size: 707 sqft
Details
- Parcel number: 03612012
Construction
Type & style
- Home type: Condo
Condition
- Year built: 2016
Community & neighborhood
Location
- Region: Washington
HOA & financial
HOA
- Has HOA: Yes
- HOA fee: $250 monthly
Price history
| Date | Event | Price |
|---|---|---|
| 1/6/2026 | Sold | $775,000-10.8%$542/sqft |
Source: Public Record Report a problem | ||
| 8/4/2025 | Listing removed | $869,000$607/sqft |
Source: | ||
| 6/26/2025 | Price change | $869,000-3.3%$607/sqft |
Source: | ||
| 5/16/2025 | Listed for sale | $899,000-14.4%$628/sqft |
Source: | ||
| 10/24/2017 | Sold | $1,049,900$734/sqft |
Source: Public Record Report a problem | ||
Public tax history
| Year | Property taxes | Tax assessment |
|---|---|---|
| 2025 | $8,434 +2.8% | $1,007,870 +2.8% |
| 2024 | $8,202 -13% | $980,120 -12.8% |
| 2023 | $9,429 -0.1% | $1,124,000 |
Find assessor info on the county website
Neighborhood: Shaw
Nearby schools
GreatSchools rating
- 9/10Garrison Elementary SchoolGrades: PK-5Distance: 0.3 mi
- 2/10Cardozo Education CampusGrades: 6-12Distance: 0.5 mi

Get pre-qualified for a loan
At Zillow Home Loans, we can pre-qualify you in as little as 5 minutes with no impact to your credit score.An equal housing lender. NMLS #10287.
Sell for more on Zillow
Get a free Zillow Showcase℠ listing and you could sell for .
$848,600
2% more+ $16,972
With Zillow Showcase(estimated)
$865,572