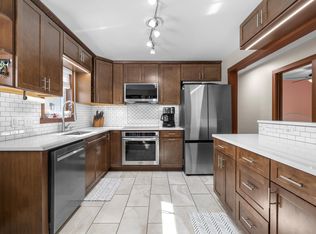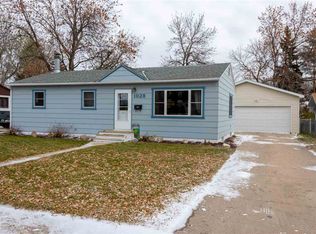Welcome home to this beautiful 3+ bedroom 2.5 bath gem on North Hill! You are sure to be pleased upon entry with all of the natural light let in through the big picture windows. Most of the main floor boasts original hardwood floors giving a timeless look & feel. The master bedroom is roomy & offers his & hers closets & plenty of space. Bedroom #2 is right across the hall & has a big closet. Rounding off this hallway is an updated full bath & a powder room for guests. The kitchen has been updated & provides tons of cabinetry & counter space, a formal dining room with lots of natural light, & a sliding glass door that leads out to a gorgeous wrap around deck. Did I mention this has main floor laundry??? As though the top floor wasn't enough the basement offers a cozy family room with wood burning stove, wetbar, egress 3rd bedroom, full bath, and an office! Outside the fun continues! You have a fully fenced in yard, shed, dog house, garden area, & 2 stall oversized garage (it can fit 2 full size pickups!) What are you waiting for? Call today for your chance to call this place HOME SWEET HOME!
This property is off market, which means it's not currently listed for sale or rent on Zillow. This may be different from what's available on other websites or public sources.


