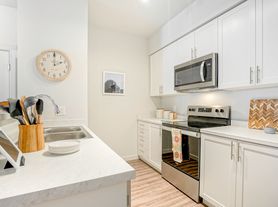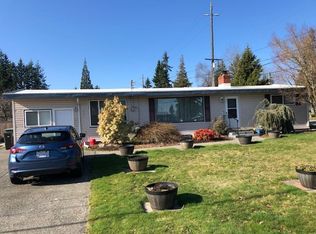Welcome to your next home thoughtfully designed with both comfort and sophistication in mind. This residence beautifully blends modern finishes with classic appeal, creating a warm and inviting atmosphere from the moment you step inside.
The bright, open-concept floor plan flows effortlessly through the main living areas, offering the perfect balance of style and functionality. At the heart of the home, the contemporary kitchen boasts sleek cabinetry, a spacious breakfast bar, and a well-planned layout ideal for everything from quick weekday meals to lively dinner parties.
A dedicated office provides an ideal setting for remote work or creative pursuits, while the included washer and dryer make everyday living effortless.
Step outside to your own private retreat a beautifully landscaped front yard welcomes you home, while the fully fenced backyard offers both privacy and versatility. Relax on the patio, entertain guests, or unwind in your personal outdoor oasis. A detached shed adds extra storage, and the garage offers secure parking and additional flexibility.
Perfectly positioned for convenience, this home is just:
5 minutes to Costco
2 minutes to local shopping and dining
5 minutes to Highway 9, Highway 2, and I-5
Located within the highly regarded Lake Stevens School District, with schools only 5 10 minutes away, this property delivers both quality and accessibility for modern living.
Nestled in a vibrant, welcoming neighborhood, this home offers more than just a place to live it's a community. With refined details, thoughtful updates, and an unbeatable location, this Lake Stevens gem is a rare opportunity to experience the very best of Pacific Northwest living.
House for rent
$2,997/mo
1932 76th Ave SE, Lake Stevens, WA 98258
3beds
1,561sqft
Price may not include required fees and charges.
Single family residence
Available now
Cats, small dogs OK
-- A/C
In unit laundry
Attached garage parking
-- Heating
What's special
Secure parkingModern finishesContemporary kitchenDedicated officePrivate retreatBright open-concept floor planFully fenced backyard
- 1 day |
- -- |
- -- |
Travel times
Facts & features
Interior
Bedrooms & bathrooms
- Bedrooms: 3
- Bathrooms: 3
- Full bathrooms: 3
Appliances
- Included: Dishwasher, Dryer, Washer
- Laundry: In Unit
Features
- Flooring: Hardwood
Interior area
- Total interior livable area: 1,561 sqft
Property
Parking
- Parking features: Attached, Off Street
- Has attached garage: Yes
- Details: Contact manager
Features
- Exterior features: Bicycle storage, Other, Play Area
Details
- Parcel number: 29052300401500
Construction
Type & style
- Home type: SingleFamily
- Property subtype: Single Family Residence
Materials
- Wood
Condition
- Year built: 2016
Community & HOA
Location
- Region: Lake Stevens
Financial & listing details
- Lease term: 1 Year
Price history
| Date | Event | Price |
|---|---|---|
| 10/23/2025 | Listed for rent | $2,997+4.9%$2/sqft |
Source: Zillow Rentals | ||
| 9/24/2023 | Listing removed | -- |
Source: Zillow Rentals | ||
| 9/15/2023 | Price change | $2,856-3.2%$2/sqft |
Source: Zillow Rentals | ||
| 8/11/2023 | Sold | $580,000$372/sqft |
Source: | ||
| 8/11/2023 | Listed for rent | $2,950$2/sqft |
Source: Zillow Rentals | ||

