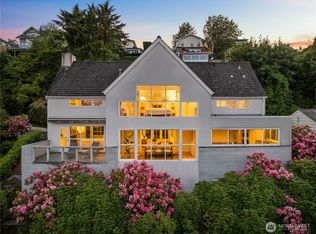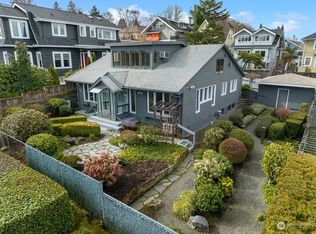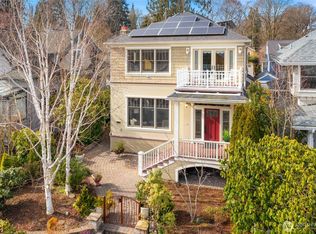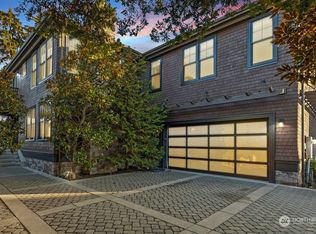Sold
Listed by:
Nicole Dankworth,
Real Broker LLC,
Alexandra Clouse,
Real Broker LLC
Bought with: PRO RLTYSRVCS Eastside
$3,450,000
1932 15th Avenue E, Seattle, WA 98112
4beds
3,850sqft
Single Family Residence
Built in 1910
7,021.87 Square Feet Lot
$3,431,000 Zestimate®
$896/sqft
$6,949 Estimated rent
Home value
$3,431,000
$3.16M - $3.71M
$6,949/mo
Zestimate® history
Loading...
Owner options
Explore your selling options
What's special
Meticulously remodeled 1910 home with modern conveniences and old world charm. Breathtaking views of Lake WA, the Cascades & Bellevue. The "great room" is crowned by dramatic coffered ceiling & a 2 story fireplace flanked by floor to ceiling windows for maximum natural light. No detail was overlooked including custom lighting, vanities, & railings, crystal door knobs & ball tip hinges. Chef's kitchen opens to wraparound deck perfect for entertaining. East facing luxurious primary suite captures spectacular sunrises & moonrises over the Cascades. New electrical, plumbing, furnace. Enjoy Volunteer Park, an Olmsted design, as well as close proximity to downtown, Capitol Hill, & some of the best restaurants in Seattle!
Zillow last checked: 8 hours ago
Listing updated: August 24, 2025 at 04:04am
Listed by:
Nicole Dankworth,
Real Broker LLC,
Alexandra Clouse,
Real Broker LLC
Bought with:
Pamela Phillips, 84795
PRO RLTYSRVCS Eastside
Source: NWMLS,MLS#: 2347064
Facts & features
Interior
Bedrooms & bathrooms
- Bedrooms: 4
- Bathrooms: 3
- Full bathrooms: 1
- 3/4 bathrooms: 1
- 1/2 bathrooms: 1
- Main level bathrooms: 1
- Main level bedrooms: 1
Bedroom
- Level: Main
Bedroom
- Level: Lower
Bedroom
- Level: Lower
Bathroom three quarter
- Level: Lower
Other
- Level: Main
Dining room
- Level: Main
Entry hall
- Level: Main
Family room
- Level: Lower
Kitchen with eating space
- Level: Main
Living room
- Level: Main
Utility room
- Level: Lower
Heating
- Fireplace, Forced Air, Radiant, Natural Gas
Cooling
- None
Appliances
- Included: Dishwasher(s), Disposal, Dryer(s), Microwave(s), Refrigerator(s), Stove(s)/Range(s), Washer(s), Garbage Disposal
Features
- Bath Off Primary, Ceiling Fan(s), Walk-In Pantry
- Flooring: Ceramic Tile, Hardwood
- Windows: Double Pane/Storm Window
- Basement: Daylight,Finished
- Number of fireplaces: 1
- Fireplace features: Gas, Main Level: 1, Fireplace
Interior area
- Total structure area: 3,850
- Total interior livable area: 3,850 sqft
Property
Parking
- Total spaces: 2
- Parking features: Attached Carport, Driveway, Off Street, RV Parking
- Has carport: Yes
- Covered spaces: 2
Features
- Levels: Two
- Stories: 2
- Entry location: Main
- Patio & porch: Bath Off Primary, Ceiling Fan(s), Double Pane/Storm Window, Fireplace, Security System, Vaulted Ceiling(s), Walk-In Pantry
- Has view: Yes
- View description: Bay, City, Lake, Mountain(s), Territorial
- Has water view: Yes
- Water view: Bay,Lake
Lot
- Size: 7,021 sqft
- Features: Curbs, Paved, Sidewalk, Deck, Electric Car Charging, Fenced-Fully, High Speed Internet, Patio, RV Parking
- Topography: Level,Sloped
Details
- Parcel number: 1169000115
- Zoning description: Jurisdiction: City
- Special conditions: Standard
Construction
Type & style
- Home type: SingleFamily
- Architectural style: Contemporary
- Property subtype: Single Family Residence
Materials
- Cement/Concrete, Metal/Vinyl, Stucco, Wood Siding
- Foundation: Poured Concrete
- Roof: Composition
Condition
- Updated/Remodeled
- Year built: 1910
Utilities & green energy
- Electric: Company: PSE
- Sewer: Sewer Connected, Company: City of Seattle
- Water: Public, Company: City of Seattle
Community & neighborhood
Security
- Security features: Security System
Location
- Region: Seattle
- Subdivision: North Capitol Hill
Other
Other facts
- Listing terms: Cash Out,Conventional
- Cumulative days on market: 85 days
Price history
| Date | Event | Price |
|---|---|---|
| 7/24/2025 | Sold | $3,450,000-1.4%$896/sqft |
Source: | ||
| 6/12/2025 | Pending sale | $3,499,000$909/sqft |
Source: | ||
| 3/20/2025 | Listed for sale | $3,499,000+94.4%$909/sqft |
Source: | ||
| 7/30/2021 | Sold | $1,800,000-4.8%$468/sqft |
Source: | ||
| 7/6/2021 | Pending sale | $1,890,000$491/sqft |
Source: | ||
Public tax history
| Year | Property taxes | Tax assessment |
|---|---|---|
| 2024 | $21,525 +12.8% | $2,238,000 +11.6% |
| 2023 | $19,077 -1.7% | $2,006,000 -12.1% |
| 2022 | $19,399 +6.8% | $2,283,000 +16.2% |
Find assessor info on the county website
Neighborhood: Capitol Hill
Nearby schools
GreatSchools rating
- 9/10Montlake Elementary SchoolGrades: K-5Distance: 0.5 mi
- 7/10Edmonds S. Meany Middle SchoolGrades: 6-8Distance: 1.1 mi
- 8/10Garfield High SchoolGrades: 9-12Distance: 2.3 mi
Sell for more on Zillow
Get a free Zillow Showcase℠ listing and you could sell for .
$3,431,000
2% more+ $68,620
With Zillow Showcase(estimated)
$3,499,620


