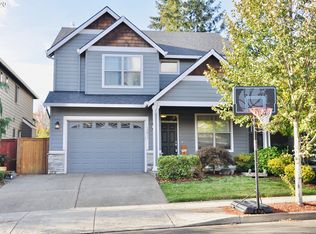Sold
$543,000
19318 Pease Rd, Oregon City, OR 97045
4beds
2,265sqft
Residential, Single Family Residence
Built in 2013
-- sqft lot
$538,000 Zestimate®
$240/sqft
$3,250 Estimated rent
Home value
$538,000
$500,000 - $581,000
$3,250/mo
Zestimate® history
Loading...
Owner options
Explore your selling options
What's special
This is the one you've been looking for! Welcome home to this stunning Craftsman with the perfect blend modern amenities and classic charm in a prime location! This home offers four spacious bedrooms, plus a first floor den that could be a 5th bedroom. Every inch has been meticulously maintained by the original owner. The open floor plan welcomes you with lots of natural light and large windows, looking out on your private outdoor space. The kitchen features a breakfast bar, tile counters, gas stove, stainless steel appliances, and beautiful custom cabinets. The great room has a gas fireplace, high ceilings, and a dining room that opens to a spacious back patio and charming fenced yard, perfect for entertaining. The inviting covered front patio is where you will want to sip your morning coffee or evening glass of wine. In the large primary suite, you will find a walk-in shower, soaking tub, vanity, dual sinks, and walk-in closet. There is a large laundry room, ample storage, and an oversized 2-car garage. This location in the desirable Pavilion Park neighborhood can't be beat! Only a short distance to multiple parks, restaurants, shops, groceries, hiking, highways, and downtown Oregon City. This home has all you need and is completely move-in ready. A must see!
Zillow last checked: 8 hours ago
Listing updated: August 17, 2024 at 08:05am
Listed by:
Kaira West 503-709-8000,
Stellar Realty Northwest
Bought with:
Kaira West, 200310027
Stellar Realty Northwest
Source: RMLS (OR),MLS#: 24262372
Facts & features
Interior
Bedrooms & bathrooms
- Bedrooms: 4
- Bathrooms: 3
- Full bathrooms: 2
- Partial bathrooms: 1
- Main level bathrooms: 1
Primary bedroom
- Features: Soaking Tub, Suite, Walkin Closet, Walkin Shower
- Level: Upper
- Area: 256
- Dimensions: 16 x 16
Bedroom 2
- Level: Upper
- Area: 169
- Dimensions: 13 x 13
Bedroom 3
- Level: Upper
- Area: 140
- Dimensions: 10 x 14
Bedroom 4
- Level: Upper
- Area: 130
- Dimensions: 10 x 13
Dining room
- Features: Sliding Doors
- Level: Main
Family room
- Features: Fireplace, Great Room
- Level: Main
- Area: 256
- Dimensions: 16 x 16
Kitchen
- Features: Gas Appliances, Island, Nook, Pantry
- Level: Main
Living room
- Level: Main
Heating
- Forced Air, Fireplace(s)
Cooling
- Central Air
Appliances
- Included: Dishwasher, Disposal, Gas Appliances, Plumbed For Ice Maker, Stainless Steel Appliance(s), Washer/Dryer, Gas Water Heater
- Laundry: Laundry Room
Features
- Soaking Tub, Great Room, Kitchen Island, Nook, Pantry, Suite, Walk-In Closet(s), Walkin Shower, Tile
- Flooring: Laminate, Wall to Wall Carpet
- Doors: Sliding Doors
- Windows: Double Pane Windows, Vinyl Frames
- Basement: Crawl Space
- Number of fireplaces: 1
- Fireplace features: Gas
Interior area
- Total structure area: 2,265
- Total interior livable area: 2,265 sqft
Property
Parking
- Total spaces: 2
- Parking features: Attached
- Attached garage spaces: 2
Features
- Levels: Two
- Stories: 2
- Patio & porch: Covered Patio, Patio
- Exterior features: Yard
- Fencing: Fenced
Lot
- Features: Level, SqFt 3000 to 4999
Details
- Additional structures: CoveredArena
- Parcel number: 05022851
Construction
Type & style
- Home type: SingleFamily
- Architectural style: Craftsman
- Property subtype: Residential, Single Family Residence
Materials
- Lap Siding
- Roof: Composition
Condition
- Resale
- New construction: No
- Year built: 2013
Utilities & green energy
- Gas: Gas
- Sewer: Public Sewer
- Water: Public
- Utilities for property: Cable Connected
Community & neighborhood
Location
- Region: Oregon City
Other
Other facts
- Listing terms: Cash,Conventional
- Road surface type: Concrete, Paved
Price history
| Date | Event | Price |
|---|---|---|
| 8/14/2024 | Sold | $543,000-1.3%$240/sqft |
Source: | ||
| 7/31/2024 | Pending sale | $550,000$243/sqft |
Source: | ||
| 7/29/2024 | Price change | $550,000-4.3%$243/sqft |
Source: | ||
| 7/19/2024 | Listed for sale | $575,000+98.3%$254/sqft |
Source: | ||
| 11/15/2013 | Sold | $289,900$128/sqft |
Source: | ||
Public tax history
| Year | Property taxes | Tax assessment |
|---|---|---|
| 2024 | $6,253 +2.5% | $334,065 +3% |
| 2023 | $6,100 +6% | $324,335 +3% |
| 2022 | $5,753 +4.2% | $314,889 +3% |
Find assessor info on the county website
Neighborhood: Tower Vista
Nearby schools
GreatSchools rating
- 6/10John Mcloughlin Elementary SchoolGrades: K-5Distance: 0.9 mi
- 3/10Gardiner Middle SchoolGrades: 6-8Distance: 0.8 mi
- 8/10Oregon City High SchoolGrades: 9-12Distance: 2.4 mi
Schools provided by the listing agent
- Elementary: John Mcloughlin
- Middle: Gardiner
- High: Oregon City
Source: RMLS (OR). This data may not be complete. We recommend contacting the local school district to confirm school assignments for this home.
Get a cash offer in 3 minutes
Find out how much your home could sell for in as little as 3 minutes with a no-obligation cash offer.
Estimated market value
$538,000
Get a cash offer in 3 minutes
Find out how much your home could sell for in as little as 3 minutes with a no-obligation cash offer.
Estimated market value
$538,000
