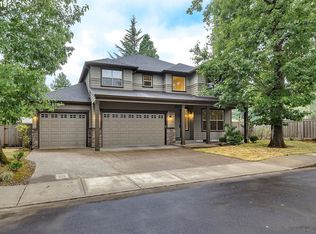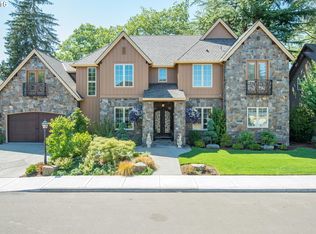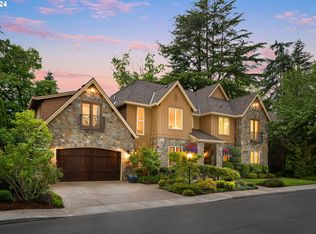The perfect retreat-in & out. NW inspired stone & timber custom home on cul-de-sac in Lake Oswego premier schools. 1st main foor bedroom&bath, media room, w/loft and 4 berms up.Expansive windows,vaulted ceiling,wood beams,wrought iron rails,hardwood floors,floor-to-ceiling stone fireplace,Built-ins in great rm & office accent this move-in ready home. Open 1st floor Covered outdoor living w/new Weber grill, sink, bar & wood-burning fireplace in landscaped fenced, private yd w/irrigation,3 car gar
This property is off market, which means it's not currently listed for sale or rent on Zillow. This may be different from what's available on other websites or public sources.


