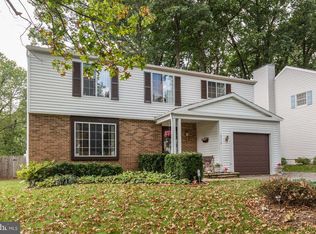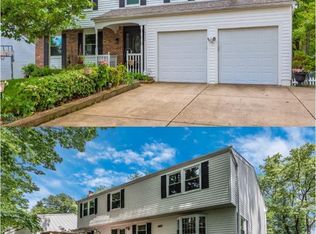Sold for $670,000
$670,000
19316 Ridgecrest Dr, Germantown, MD 20874
4beds
3,024sqft
Single Family Residence
Built in 1983
7,000 Square Feet Lot
$656,500 Zestimate®
$222/sqft
$3,270 Estimated rent
Home value
$656,500
$597,000 - $722,000
$3,270/mo
Zestimate® history
Loading...
Owner options
Explore your selling options
What's special
BUYER GOT COLD FEET! Welcome to 19316 Ridgecrest Drive, a beautifully updated center-hall colonial in sought-after Gunner’s View. Lush landscaping and stately front entry way leads you to a large bright Living Room and separate formal Dining Room, with wood floors and custom window treatments. The gourmet Kitchen is the heart of the home with custom cherry wood cabinetry, stainless steel appliances, silestone counters, a greenhouse window for plants, tile flooring, and plenty of space for a table, while having doors to the expansive deck for grilling and entertaining, and a private rear yard with 2 sheds for storing all your landscaping and gardening tools. The Family Room with a fireplace, access to the one-car Garage and a Powder Room complete the Main Level. Upstairs offers 4 large Bedrooms, including a Primary Suite with ensuite Bathroom, completely updated with a custom vanity, tiling, silestone and shower with rain head fixtures and sky light. A walk-in closet with custom shelving complete the Primary Suite. The upper-level Hall Bath also offers a custom vanity and beautiful tile. Tons of closet space and attic access for storage needs, new carpeting, ceiling fans, and wood blinds are other features found on the upper level. A completely finished Lower Level with bead board wall finishes, tons of closets, a separate Office/Playroom, and separate Laundry complete with utility sink, cabinetry, second refrigerator and access to cedar closet add more to an already amazing home. If you’re looking for something special in a wonderful community, you’ve found it.
Zillow last checked: 8 hours ago
Listing updated: September 23, 2024 at 03:14pm
Listed by:
Kellyann Dorfman 301-717-4160,
TTR Sotheby's International Realty,
Listing Team: Capital To Coast Homes
Bought with:
Michael P. Rose, 502908
Rory S. Coakley Realty, Inc.
Source: Bright MLS,MLS#: MDMC2136556
Facts & features
Interior
Bedrooms & bathrooms
- Bedrooms: 4
- Bathrooms: 3
- Full bathrooms: 2
- 1/2 bathrooms: 1
- Main level bathrooms: 1
Basement
- Area: 1008
Heating
- Forced Air, Heat Pump, Electric
Cooling
- Central Air, Ceiling Fan(s), Heat Pump, Electric
Appliances
- Included: Electric Water Heater
Features
- Cedar Closet(s), Ceiling Fan(s), Floor Plan - Traditional, Eat-in Kitchen
- Flooring: Carpet
- Basement: Connecting Stairway,Finished,Improved
- Number of fireplaces: 1
Interior area
- Total structure area: 3,024
- Total interior livable area: 3,024 sqft
- Finished area above ground: 2,016
- Finished area below ground: 1,008
Property
Parking
- Total spaces: 1
- Parking features: Garage Faces Front, Garage Door Opener, Attached
- Attached garage spaces: 1
Accessibility
- Accessibility features: None
Features
- Levels: Three
- Stories: 3
- Pool features: None
Lot
- Size: 7,000 sqft
Details
- Additional structures: Above Grade, Below Grade
- Parcel number: 160902257321
- Zoning: R60
- Special conditions: Standard
Construction
Type & style
- Home type: SingleFamily
- Architectural style: Colonial
- Property subtype: Single Family Residence
Materials
- Vinyl Siding
- Foundation: Slab
Condition
- New construction: No
- Year built: 1983
Utilities & green energy
- Sewer: Public Sewer
- Water: Public
Community & neighborhood
Location
- Region: Germantown
- Subdivision: Gunners View
Other
Other facts
- Listing agreement: Exclusive Right To Sell
- Ownership: Fee Simple
Price history
| Date | Event | Price |
|---|---|---|
| 8/16/2024 | Sold | $670,000$222/sqft |
Source: | ||
| 7/16/2024 | Pending sale | $670,000$222/sqft |
Source: | ||
| 7/3/2024 | Contingent | $670,000$222/sqft |
Source: | ||
| 6/28/2024 | Listed for sale | $670,000$222/sqft |
Source: | ||
| 6/25/2024 | Contingent | $670,000$222/sqft |
Source: | ||
Public tax history
| Year | Property taxes | Tax assessment |
|---|---|---|
| 2025 | $5,421 +17.8% | $424,433 +6.2% |
| 2024 | $4,601 +6.5% | $399,667 +6.6% |
| 2023 | $4,320 +7.6% | $374,900 +3% |
Find assessor info on the county website
Neighborhood: 20874
Nearby schools
GreatSchools rating
- 2/10S. Christa Mcauliffe Elementary SchoolGrades: PK-5Distance: 0.4 mi
- 5/10Roberto W. Clemente Middle SchoolGrades: 6-8Distance: 0.6 mi
- 5/10Seneca Valley High SchoolGrades: 9-12Distance: 0.4 mi
Schools provided by the listing agent
- District: Montgomery County Public Schools
Source: Bright MLS. This data may not be complete. We recommend contacting the local school district to confirm school assignments for this home.
Get pre-qualified for a loan
At Zillow Home Loans, we can pre-qualify you in as little as 5 minutes with no impact to your credit score.An equal housing lender. NMLS #10287.
Sell with ease on Zillow
Get a Zillow Showcase℠ listing at no additional cost and you could sell for —faster.
$656,500
2% more+$13,130
With Zillow Showcase(estimated)$669,630

