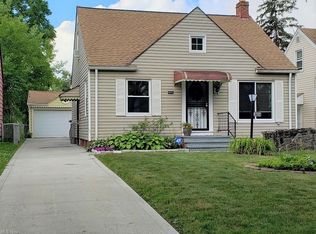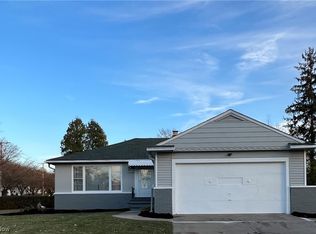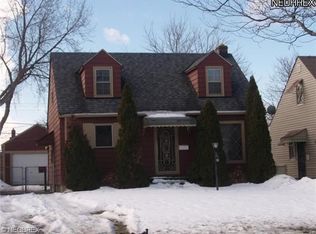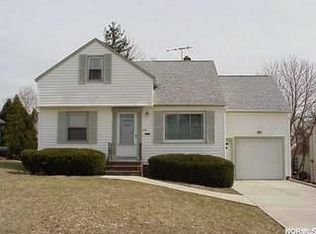Sold for $131,000 on 02/18/25
$131,000
19310 Libby Rd, Maple Heights, OH 44137
3beds
1,156sqft
Single Family Residence
Built in 1950
4,617.36 Square Feet Lot
$136,400 Zestimate®
$113/sqft
$1,563 Estimated rent
Home value
$136,400
$125,000 - $149,000
$1,563/mo
Zestimate® history
Loading...
Owner options
Explore your selling options
What's special
Wonderfully-maintained and updated Cape Cod home with almost 1200 sq ft of living area, plus a full, unfinished basement, great for storage and possible additional living space! Gorgeous kitchen, recently remodeled, includes stove, microwave, dishwasher (not refrigerator), luxury vinyl plank flooring, eat-in area. 3 spacious bedrooms, including 2 on the first floor, plus a "suite" on the second floor that includes an additional office/sitting area. Other features: 2-car garage, fully-fenced back yard, security system. Move right in!
Zillow last checked: 8 hours ago
Listing updated: February 20, 2025 at 10:02am
Listing Provided by:
Michael A Ferrante info@21mike.com216-373-7727,
Century 21 Homestar
Bought with:
Cartier L Reed, 2017004597
Keller Williams Elevate
Source: MLS Now,MLS#: 5092451 Originating MLS: Akron Cleveland Association of REALTORS
Originating MLS: Akron Cleveland Association of REALTORS
Facts & features
Interior
Bedrooms & bathrooms
- Bedrooms: 3
- Bathrooms: 1
- Full bathrooms: 1
- Main level bathrooms: 1
- Main level bedrooms: 2
Primary bedroom
- Description: 2nd floor bed and sitting area,Flooring: Carpet
- Level: Second
- Dimensions: 15.00 x 12.00
Bedroom
- Description: 1st floor bedroom,Flooring: Carpet
- Level: First
- Dimensions: 11.00 x 11.00
Bedroom
- Description: 1st floor bedroom 2,Flooring: Carpet
- Level: First
- Dimensions: 10.00 x 10.00
Kitchen
- Description: Remodeled kitchen,Flooring: Luxury Vinyl Tile
- Level: First
- Dimensions: 16.00 x 9.00
Living room
- Description: Flooring: Carpet
- Level: First
- Dimensions: 18.00 x 12.00
Office
- Description: Separate area on the 2nd floor,Flooring: Carpet
- Level: Second
- Dimensions: 15.00 x 7.00
Heating
- Gas
Cooling
- Central Air
Appliances
- Included: Dryer, Dishwasher, Microwave, Range, Washer
- Laundry: In Basement
Features
- Basement: Full,Unfinished
- Has fireplace: No
Interior area
- Total structure area: 1,156
- Total interior livable area: 1,156 sqft
- Finished area above ground: 1,156
- Finished area below ground: 0
Property
Parking
- Total spaces: 2
- Parking features: Driveway, Garage
- Garage spaces: 2
Features
- Levels: One and One Half,Two
- Stories: 2
- Fencing: Full,Wood
Lot
- Size: 4,617 sqft
- Dimensions: 40 x 115
Details
- Parcel number: 78314024
Construction
Type & style
- Home type: SingleFamily
- Architectural style: Cape Cod
- Property subtype: Single Family Residence
Materials
- Vinyl Siding
- Foundation: Block
- Roof: Asphalt,Fiberglass
Condition
- Year built: 1950
Details
- Warranty included: Yes
Utilities & green energy
- Sewer: Public Sewer
- Water: Public
Community & neighborhood
Community
- Community features: Medical Service, Playground, Park, Restaurant, Shopping
Location
- Region: Maple Heights
Price history
| Date | Event | Price |
|---|---|---|
| 2/18/2025 | Sold | $131,000+4.8%$113/sqft |
Source: | ||
| 1/14/2025 | Pending sale | $125,000$108/sqft |
Source: | ||
| 1/9/2025 | Contingent | $125,000$108/sqft |
Source: | ||
| 1/3/2025 | Listed for sale | $125,000+139.5%$108/sqft |
Source: | ||
| 12/23/2013 | Sold | $52,200+4.4%$45/sqft |
Source: Public Record | ||
Public tax history
| Year | Property taxes | Tax assessment |
|---|---|---|
| 2024 | $3,058 +38.4% | $38,430 +57% |
| 2023 | $2,209 +0.4% | $24,470 |
| 2022 | $2,200 -7.2% | $24,470 |
Find assessor info on the county website
Neighborhood: 44137
Nearby schools
GreatSchools rating
- 5/10Barack Obama Elementary SchoolGrades: 4-5Distance: 1.9 mi
- 6/10Milkovich Middle SchoolGrades: 6-8Distance: 0.3 mi
- 4/10Maple Heights High SchoolGrades: 9-12Distance: 1 mi
Schools provided by the listing agent
- District: Maple Heights CSD - 1818
Source: MLS Now. This data may not be complete. We recommend contacting the local school district to confirm school assignments for this home.

Get pre-qualified for a loan
At Zillow Home Loans, we can pre-qualify you in as little as 5 minutes with no impact to your credit score.An equal housing lender. NMLS #10287.
Sell for more on Zillow
Get a free Zillow Showcase℠ listing and you could sell for .
$136,400
2% more+ $2,728
With Zillow Showcase(estimated)
$139,128


