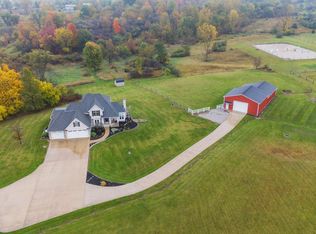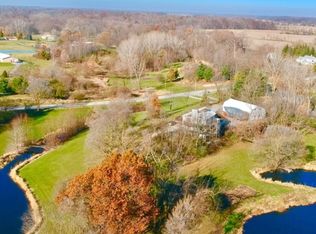BEAUTIFUL home on 6.2 ACRES in LEO SCHOOLS! Stocked pond! This lofted ranch on a walk-out basement has it all! 3 Beds (with the possibility of 4 or more!) & 4 baths. Entering the front door, you'll be greeted by a large foyer leading into a spacious living room with vaulted ceiling, beautiful vinyl plank flooring, a floor to ceiling fireplace, and sliding doors that lead to the massive deck. The thoughtful kitchen offers lots of cupboard & counter space, breakfast bar seating, new stainless appliances (including a high priced Advantium microwave) - and 2 large pantries! Tucked around the corner from the kitchen is a large laundry room with 1/2 bath. The main floor master bedroom features a tray ceiling, master bath with his & her's vanities, and a large walk-in closet. 2 additional bedroom with generous closets, and a full bath complete the main floor. Upstairs you'll find a large loft area tucked away - the perfect personal escape! The large walk-out lower level offers a huge rec. room, kitchenette, large den with egress window (could be used as a 4th bedroom), and 2 other rooms (currently used as bedrooms). Sliding doors from the rec. room lead to a large patio area. Updates in the pasts 5 years include: Roof, Furnace & Central Air, Kitchen Appliances, & lots of flooring. Additional features: 3 car garage w/floor drains, Composite decking, central vac system throughout the home, Pella Slim Shade Windows, electronic dog fence with 2 collars, floored attic, newer Kenetico Water Softener. Monthly Utility Averages: Gas- $48 Electric:$ 120
This property is off market, which means it's not currently listed for sale or rent on Zillow. This may be different from what's available on other websites or public sources.

