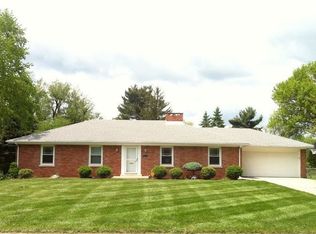Sold for $550,000
$550,000
1931 Williamsburg Rd, Lexington, KY 40504
5beds
3,034sqft
Single Family Residence
Built in 1963
0.5 Acres Lot
$573,700 Zestimate®
$181/sqft
$3,454 Estimated rent
Home value
$573,700
$528,000 - $625,000
$3,454/mo
Zestimate® history
Loading...
Owner options
Explore your selling options
What's special
Open House Saturday 11-5PM and Sunday 1-5 PM. Beautifully updated, mixing old with modern, Beaumont Park's 5 Bedroom, 3.5 Bath home with a first floor primary bedroom and oversized remodeled kitchen sits on half an acre and is move-in ready! Cooking and entertaining has the perfect place with the modern open concept kitchen featuring a 12 foot granite island, stainless steel appliances, can lightings, farmhouse cabinets and plenty of room for the oversized farmhouse dining table for a great dinner party! Beautiful white oak hardwood floors throughout most of the main floor living space lead you to a permitted family room addition with french doors to your backyard oasis. The first floor primary bedroom is complemented with a split foyer private living space for three additional bedrooms upstairs and an additional family room and bedroom downstairs. Other great features are the New HVAC in 2010, New Automatic Backyard Gate (2022) and roof (2007). 3 full bathrooms updated, hardwood floors on second level and LVP on lower level, plus two fireplaces and built-ins. Close to The Lexington School, Beaumont Middle, Shopping, Dining, Keeneland, Airport and local hospitals.
Zillow last checked: 8 hours ago
Listing updated: November 07, 2025 at 01:49pm
Listed by:
MELIA Realty Group - Melia Hord 859-449-4400,
Keller Williams Bluegrass Realty
Bought with:
Maria M Gillette, 217739
Building The Bluegrass Realty
Source: Imagine MLS,MLS#: 24020577
Facts & features
Interior
Bedrooms & bathrooms
- Bedrooms: 5
- Bathrooms: 4
- Full bathrooms: 3
- 1/2 bathrooms: 1
Heating
- Forced Air, Natural Gas
Cooling
- Electric
Appliances
- Included: Dryer, Double Oven, Dishwasher, Microwave, Refrigerator, Washer, Range
- Laundry: Electric Dryer Hookup, Gas Dryer Hookup, Main Level, Washer Hookup
Features
- Breakfast Bar, Entrance Foyer, Eat-in Kitchen, Master Downstairs, Walk-In Closet(s), Ceiling Fan(s)
- Flooring: Carpet, Hardwood, Tile, Vinyl
- Windows: Blinds
- Basement: Bath/Stubbed,Crawl Space,Finished
- Has fireplace: Yes
- Fireplace features: Basement, Family Room, Gas Log, Living Room
Interior area
- Total structure area: 3,034
- Total interior livable area: 3,034 sqft
- Finished area above ground: 2,361
- Finished area below ground: 673
Property
Parking
- Parking features: Driveway
- Has uncovered spaces: Yes
Features
- Levels: Multi/Split
- Patio & porch: Patio, Porch
- Fencing: Chain Link,Wood
- Has view: Yes
- View description: Neighborhood
Lot
- Size: 0.50 Acres
Details
- Additional structures: Shed(s)
- Parcel number: 23652500
Construction
Type & style
- Home type: SingleFamily
- Property subtype: Single Family Residence
Materials
- Brick Veneer, Vinyl Siding
- Foundation: Block
- Roof: Composition,Shingle
Condition
- New construction: No
- Year built: 1963
Utilities & green energy
- Sewer: Public Sewer
- Water: Public
- Utilities for property: Electricity Connected, Natural Gas Connected, Sewer Connected, Water Connected
Community & neighborhood
Location
- Region: Lexington
- Subdivision: Beaumont Park
Price history
| Date | Event | Price |
|---|---|---|
| 10/25/2024 | Sold | $550,000+6%$181/sqft |
Source: | ||
| 9/30/2024 | Contingent | $519,000$171/sqft |
Source: | ||
| 9/28/2024 | Listed for sale | $519,000+214.5%$171/sqft |
Source: | ||
| 5/16/2000 | Sold | $165,000$54/sqft |
Source: | ||
Public tax history
| Year | Property taxes | Tax assessment |
|---|---|---|
| 2023 | $3,266 -3.2% | $300,000 |
| 2022 | $3,375 | $300,000 |
| 2021 | $3,375 +28.6% | $300,000 +28.6% |
Find assessor info on the county website
Neighborhood: Garden Springs
Nearby schools
GreatSchools rating
- 5/10James Lane Allen Elementary SchoolGrades: PK-5Distance: 0.8 mi
- 7/10Beaumont Middle SchoolGrades: 6-8Distance: 0.6 mi
- 7/10Paul Laurence Dunbar High SchoolGrades: 9-12Distance: 1.4 mi
Schools provided by the listing agent
- Elementary: Lane Allen
- Middle: Beaumont
- High: Dunbar
Source: Imagine MLS. This data may not be complete. We recommend contacting the local school district to confirm school assignments for this home.
Get pre-qualified for a loan
At Zillow Home Loans, we can pre-qualify you in as little as 5 minutes with no impact to your credit score.An equal housing lender. NMLS #10287.
