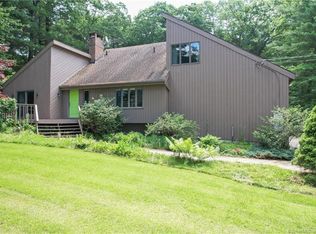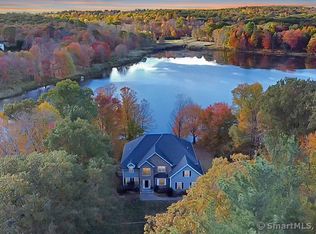*** CLICK NOW TO SEE THE GORGEOUS HD PHOTOS ***1931 Weed Rd. is the home to see right now. This gorgeous newer Colonial offers 4 bedrooms, 3 full baths, an oversized 2 car garage, w/ plenty of storage in the basement. Smartly situated on 1.7 acres, this well-appointed home boasts many upgrades and amenities such as a gorgeous redwood porch (a must-see in person) and public water. All bedrooms are good-sized, the master bedroom enjoys a large walk-in closet while the master bathroom includes dual sinks, a spacious shower, and a Jacuzzi tub. The well designed kitchen includes dual ovens, upgraded cabinetry w/ upgraded trim, a useful center island, solid surface countertops and there's even a gas cooktop. You'll love the neutral colors, vaulted ceilings, well-maintained hardwood flooring throughout and large windows allowing tons of natural light. Upgraded bathrooms, a clean, separate laundry room, French doors, recessed lighting, plus so much more. Outside you'll enjoy a professionally built deck overlooking a sizable flat backyard for all your outdoor activities and enjoy some views of Timber lake. Close proximity to state parks such as Burr pond State park, Sunnybrook State Park as well as top attractions such as the Warner theater, medical facilities, restaurants and much more. Near to main roads such as Route 8, State Road 63 and 202 as well as close proximity to Litchfield and all Litchfield has to offer. Schedule your showing our call for your custom floor plans.
This property is off market, which means it's not currently listed for sale or rent on Zillow. This may be different from what's available on other websites or public sources.


