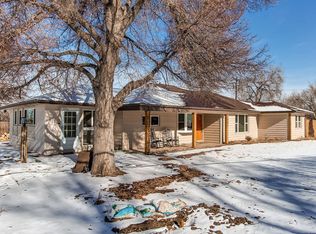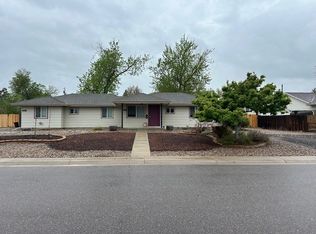Fall in love with this 5 Bedroom, 4 Bathroom, multi-level home with finished walk-out Basement and excellent Littleton location! Picture perfect inside and out! Open floor plan and bright interior provide the backdrop for this homes comfort and livability featuring updated flooring, updated kitchen, bathrooms and more! Inviting foyer/entry w/updated main level birch wood flooring, french doors leading to the dining/living room, updated kitchen w/custom cabinetry, Quartz counters, tile backsplash, pantry, eating space and stainless appliances. Lower level updated 3/4 bathroom plus large family room w/new carpet, new Anderson exterior door, wet bar and fireplace w/stone surround. The upstairs living area showcases an updated full bathroom w/double vanity, 3 upstairs bedrooms including a Master Suite w/private balcony, ceiling fan, vaulted ceilings and updated 3/4 bathroom w/double vanity, luxury vinyl tile flooring and linen closet. The finished walk-out basement offers over 600 SF of additional living space featuring a bonus/rec room, laundry w/washer/dryer included and an expansive crawl space for storage! 3 car attached, oversized finished garage w/tons of storage plus newer concrete circular driveway and RV parking/pad measuring 37' x 11'. Excellent curb appeal, mature fenced yard with storage shed, raised garden beds, covered patio and new Duralife deck (2016) providing the perfect place for outdoor entertaining or casual living. Littleton School District! Convenient access to Downtown Littleton shopping and dining, Littleton Light Rail Station, Santa Fe Drive, area schools, parks plus Leeâs Gulch walking/biking trails steps from your front door! There is no better way to brighten your future than in this beautiful home!
This property is off market, which means it's not currently listed for sale or rent on Zillow. This may be different from what's available on other websites or public sources.


