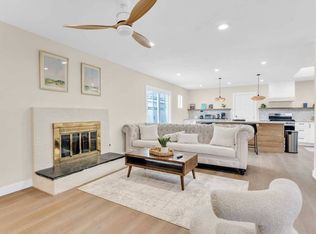Experience luxury living in this stunning, fully remodeled Tudor estate, nestled within the prestigious 24-hour guard-gated community of Armstrong Ranch. This expansive 4-en-suite bedrooms and a bonus room ( could be your 5th bedroom) 4.5-bathroom home spans 3,733 sq. ft. and offers an exquisite blend of elegance and modern comfort. From the moment you step through the grand beveled glass and wrought iron entry door, you're greeted by soaring ceilings, arched passages, and designer finishes throughout. The formal living and dining areas set the stage for refined entertaining, while a granite butler's pantry and walk-in wine cellar add sophistication. The great family room, featuring a stunning fireplace and built-in entertainment center, seamlessly flows into the chef's dream kitchen complete with new Carrera marble-style quartz countertops, a travertine backsplash, a large center island with seating, and top-of-the-line stainless steel appliances, including Thermador double ovens, a 6-burner cooktop, SubZero refrigerator, wine fridge, custom cabinetry and breakfast area that opens to the backyard. The main level include one en-suite bedroom, perfect for guests or multigenerational living, as well as a stylish powder room. Beautifully landscaped backyard oasis, perfect for outdoor living, featuring slate decking, a gazebo, a tranquil waterfall, and lush tropical landscaping. Upstairs, a spacious family/ bonus room and three luxurious en-suite bedrooms offer comfort and privacy, each with sitting areas and upgraded travertine bathrooms. The primary bedroom is a true retreat, boasting a fireplace, spacious sitting area with built-in bookcases, a spa-like bathroom with a jetted soaking tub, separate travertine shower, dual vanities, and two walk-in custom closets. High-end details include dual-zone central A/C, exquisite crystal light fixtures, recessed lighting, plantation shutters, crown molding. Being located within walking distance to South Coast Plaza, fine dining, and the Performing Arts Center, this home a rare find offering elegance, convenience, and an unparalleled living experience. A must-see for those seeking luxury and sophistication in a prime location! Also available furnished if needed. 3 car garage.
Copyright The MLS. All rights reserved. Information is deemed reliable but not guaranteed.
House for rent
Accepts Zillow applications
$8,800/mo
1931 W Meadowbrook Dr, Santa Ana, CA 92704
4beds
3,733sqft
Price may not include required fees and charges.
Singlefamily
Available now
-- Pets
Central air, ceiling fan
In unit laundry
7 Parking spaces parking
Central, fireplace
What's special
Guard-gated communityTranquil waterfallWalk-in wine cellarDesigner finishesBeautifully landscaped backyard oasisLuxurious en-suite bedroomsLush tropical landscaping
- 95 days
- on Zillow |
- -- |
- -- |
Travel times
Facts & features
Interior
Bedrooms & bathrooms
- Bedrooms: 4
- Bathrooms: 5
- Full bathrooms: 4
- 1/2 bathrooms: 1
Rooms
- Room types: Dining Room, Family Room, Office, Pantry, Walk In Closet
Heating
- Central, Fireplace
Cooling
- Central Air, Ceiling Fan
Appliances
- Included: Dishwasher, Disposal, Dryer, Freezer, Microwave, Range Oven, Refrigerator, Washer
- Laundry: In Unit, Laundry Room
Features
- Built-Ins, Ceiling Fan(s), Walk-In Closet(s)
- Flooring: Hardwood
- Has fireplace: Yes
Interior area
- Total interior livable area: 3,733 sqft
Property
Parking
- Total spaces: 7
- Parking features: Driveway, Covered
- Details: Contact manager
Features
- Stories: 2
- Exterior features: 24 Hour Security, Architecture Style: Tudor, Bar Ice Maker, Barbecue, Breakfast Area, Breakfast Bar, Built-Ins, Cabana, Carbon Monoxide Detector(s), Card/Code Access, Ceiling Fan(s), Community, Controlled Access, Dressing Area, Driveway, Entry, Floor Covering: Marble, Floor Covering: Stone, Flooring: Marble, Flooring: Stone, Formal Entry, Garage - 2 Car, Gated, Heating system: Central, Ice Maker, Laundry Room, Living Room, Playground, Pool, Powder, Secured Community, Smoke Detector(s), View Type: None, Water Filter, Wine Cellar
- Has view: Yes
- View description: Contact manager
Details
- Parcel number: 41252178
Construction
Type & style
- Home type: SingleFamily
- Architectural style: Tudor
- Property subtype: SingleFamily
Condition
- Year built: 2004
Community & HOA
Community
- Features: Gated, Playground
- Security: Gated Community
Location
- Region: Santa Ana
Financial & listing details
- Lease term: 1+Year
Price history
| Date | Event | Price |
|---|---|---|
| 5/13/2025 | Price change | $8,800-20%$2/sqft |
Source: | ||
| 4/24/2025 | Price change | $11,000+18.9%$3/sqft |
Source: | ||
| 4/3/2025 | Price change | $9,250-7.5%$2/sqft |
Source: | ||
| 3/14/2025 | Listed for rent | $10,000+112.8%$3/sqft |
Source: | ||
| 9/20/2021 | Sold | $1,600,000+24.6%$429/sqft |
Source: Public Record | ||
![[object Object]](https://photos.zillowstatic.com/fp/13cad6c5b52f649d67bec1b84f14d1f1-p_i.jpg)
