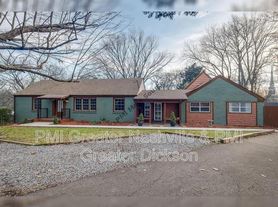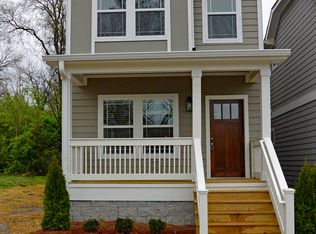Charming Brick Ranch in East Nashville Walk to Shelby Bottoms Park
Bright & Spacious Living in East Nashville
Welcome to 1931 Valley Park Drive! This inviting 3-bedroom, 2.5-bath brick ranch offers a comfortable layout paired with an unbeatable location. Hardwood floors flow throughout the home, complemented by new carpet in the oversized bonus roomperfect for a home office, playroom, or entertainment space.
The retro-style kitchen combines vintage charm with modern updates, featuring a large pantry, generous counter space, and direct access to the mudroom and laundry area. Bedrooms are thoughtfully separated for privacy while still connecting to open, welcoming living spaces.
Outdoors, enjoy a large corner lot with a covered front porch, carport, and back patioideal for morning coffee, relaxing evenings, or weekend gatherings. Storage is abundant throughout.
Best of all, you're just a short walk to Shelby Bottoms Park and Greenway, and minutes from Five Points, local restaurants, and downtown Nashville.
Additional highlights:
Single-level living
Flexible floor plan with plenty of room to spread out.
Covered parking and extra storage options.
If you're looking for a well-cared-for East Nashville rental with character, space, and unbeatable convenience, this home checks all the boxes.
House for rent
$2,800/mo
1931 Valley Park Dr, Nashville, TN 37216
3beds
1,988sqft
Price may not include required fees and charges.
Single family residence
Available now
Cats, dogs OK
Air conditioner, ceiling fan
Hookups laundry
Carport parking
Fireplace
What's special
Back patio areaNew carpetHuge covered front porchLarge corner lot yardAmple storageGreat privacy between bedroomsCovered parking
- 28 days |
- -- |
- -- |
Travel times
Looking to buy when your lease ends?
Consider a first-time homebuyer savings account designed to grow your down payment with up to a 6% match & a competitive APY.
Facts & features
Interior
Bedrooms & bathrooms
- Bedrooms: 3
- Bathrooms: 3
- Full bathrooms: 2
- 1/2 bathrooms: 1
Heating
- Fireplace
Cooling
- Air Conditioner, Ceiling Fan
Appliances
- Included: Dishwasher, Disposal, Microwave, Range, Refrigerator, WD Hookup
- Laundry: Hookups
Features
- Ceiling Fan(s), Individual Climate Control, Storage, WD Hookup
- Flooring: Carpet, Hardwood
- Has fireplace: Yes
Interior area
- Total interior livable area: 1,988 sqft
Property
Parking
- Parking features: Carport, Covered
- Has carport: Yes
- Details: Contact manager
Features
- Patio & porch: Patio
- Exterior features: Mirrors, Pet friendly
Details
- Parcel number: 07313001000
Construction
Type & style
- Home type: SingleFamily
- Property subtype: Single Family Residence
Community & HOA
Location
- Region: Nashville
Financial & listing details
- Lease term: Contact For Details
Price history
| Date | Event | Price |
|---|---|---|
| 10/30/2025 | Price change | $2,800-1.7%$1/sqft |
Source: Zillow Rentals | ||
| 10/27/2025 | Price change | $2,849-1.7%$1/sqft |
Source: Zillow Rentals | ||
| 10/18/2025 | Price change | $2,899-1.7%$1/sqft |
Source: Zillow Rentals | ||
| 10/11/2025 | Listed for rent | $2,949$1/sqft |
Source: Zillow Rentals | ||

