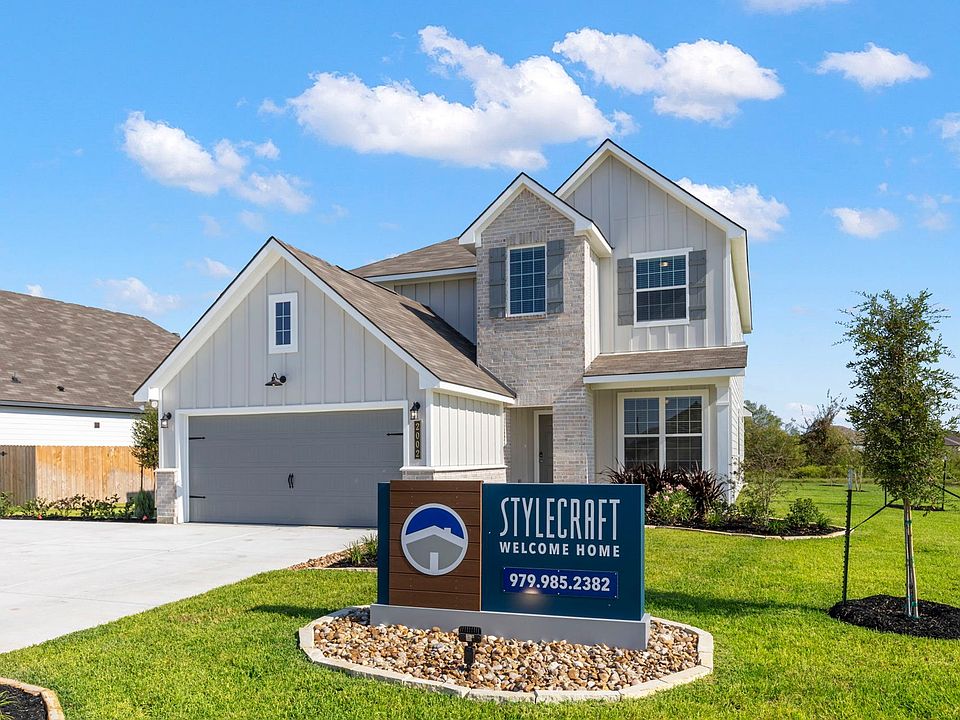This beauty is luxury living with three bedrooms and two baths. This beautiful home features large secondary bedrooms with walk-in closets. Open living, dining, and kitchen provides abundant space without all the cost. The primary bedroom suite is fit for a king sized bed and features a large walk-in closet. Additional options included: Additional LED recessed lighting, and a dual primary bathroom vanity.
Active
$293,700
1931 Taggart Trl, Bryan, TX 77807
3beds
1,517sqft
Est.:
Single Family Residence
Built in 2024
6,969 sqft lot
$293,100 Zestimate®
$194/sqft
$33/mo HOA
What's special
Large walk-in closetDual primary bathroom vanityPrimary bedroom suite
- 173 days
- on Zillow |
- 42 |
- 2 |
Zillow last checked: 7 hours ago
Listing updated: May 09, 2025 at 02:14pm
Listed by:
Douglas French TREC #0610100 979-224-0008,
Stylecraft Brokerage, LLC
Source: BCSMLS,MLS#: 24014547 Originating MLS: Bryan College Station Regional AOR
Originating MLS: Bryan College Station Regional AOR
Travel times
Schedule tour
Select your preferred tour type — either in-person or real-time video tour — then discuss available options with the builder representative you're connected with.
Select a date
Facts & features
Interior
Bedrooms & bathrooms
- Bedrooms: 3
- Bathrooms: 2
- Full bathrooms: 2
Primary bedroom
- Description: Full Bath In Rm.,Walk-in Closets
- Level: Main
- Dimensions: 16'0" x 13'0"
Bedroom
- Description: Closet Area
- Level: Main
- Dimensions: 11'9" x 10'0"
Bedroom
- Description: Closet Area
- Level: Main
- Dimensions: 11'4" x 10'0"
Bathroom
- Description: Granite Vanity Tops
- Level: Main
- Dimensions: 9' Ceiling
Bathroom
- Description: Granite Vanity Tops
- Level: Main
- Dimensions: 9' Ceiling
Dining room
- Description: 1st Floor
- Level: Main
- Dimensions: 10'7" x 10'11"
Kitchen
- Description: Built-In Dishwasher,Garbage Disposal,Island,Microwave Oven,Pantry
- Level: Main
- Dimensions: 17'6" x 8'3"
Living room
- Description: 1st Floor
- Level: Main
- Dimensions: 14'9" x 16'11"
Utility room
- Description: Dryer Connection,In House,Washer Connection
- Level: Main
- Dimensions: 9' Ceiling
Heating
- Central, Electric
Cooling
- Central Air, Electric
Features
- Programmable Thermostat
- Flooring: Carpet, Tile, Vinyl
Interior area
- Total structure area: 1,517
- Total interior livable area: 1,517 sqft
Property
Parking
- Total spaces: 2
- Parking features: Attached, Garage
- Attached garage spaces: 2
Accessibility
- Accessibility features: None
Features
- Levels: One
- Stories: 1
Lot
- Size: 6,969 sqft
Details
- Parcel number: 450729
Construction
Type & style
- Home type: SingleFamily
- Architectural style: Traditional
- Property subtype: Single Family Residence
Materials
- Brick, HardiPlank Type, Stone
- Foundation: Slab
- Roof: Composition,Shingle
Condition
- New construction: Yes
- Year built: 2024
Details
- Builder name: Stylecraft
Utilities & green energy
- Sewer: Public Sewer
- Water: Public
- Utilities for property: Sewer Available, Water Available
Green energy
- Energy efficient items: Thermostat
Community & HOA
Community
- Subdivision: Pleasant Hill
HOA
- Has HOA: Yes
- Amenities included: Maintenance Grounds
- Services included: Common Area Maintenance
- HOA fee: $400 annually
Location
- Region: Bryan
Financial & listing details
- Price per square foot: $194/sqft
- Tax assessed value: $43,877
- Annual tax amount: $873
- Date on market: 12/9/2024
About the community
Pool
This idealistic location just north of the Texas A&M University System RELLIS Campus, is the perfect choice for those seeking an easy commute to work and local amenities. Nestled between downtown Bryan and Lake Bryan, just off of Harvey Mitchell Pkwy, Pleasant Hill is more than the best of both worlds - it's home!
Source: StyleCraft Builders

