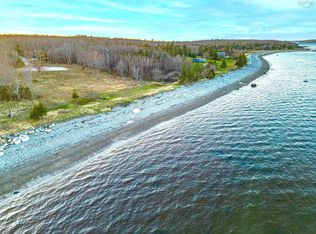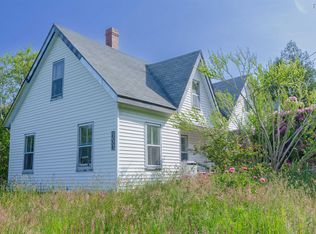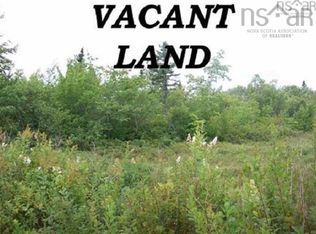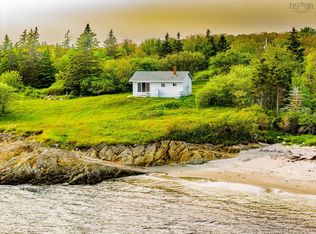Unique oceanfront setting in a very private location with eastern exposure. This ranch style home has an open concept galley kitchen overlooking the bright living and dining room with great ocean views. There is a large covered veranda and a screened porch off the kitchen. The custom designed studio has cathedral ceilings and a woodstove currently set up as a great games room. Two good sized bedrooms and two 4 pce baths (one ensuite) complete the layout. The basement has a laundry room and ample storage. There is an attached large 2 car garage. A real plus is the self-contained guest cottage with loft and deck, great for visiting guests. There is 160 feet of ocean front access by a convenient stairway. The property is surveyed. A peaceful South Shore retreat, with a sandy beach at low tide. This is a wonderful property overlooking the outer Shelburne Harbour and McNutts Island. Only 15 minutes to the Historic Town of Shelburne.
This property is off market, which means it's not currently listed for sale or rent on Zillow. This may be different from what's available on other websites or public sources.



