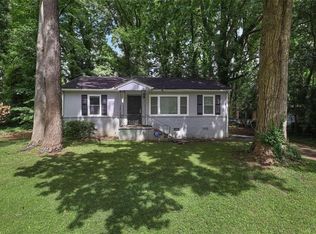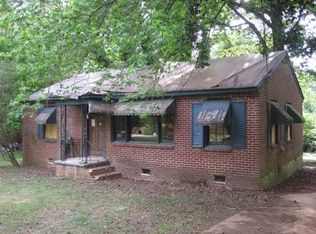Closed
$299,999
1931 Selwyn Dr, Decatur, GA 30035
3beds
1,390sqft
Single Family Residence, Residential
Built in 1963
0.26 Acres Lot
$248,900 Zestimate®
$216/sqft
$1,622 Estimated rent
Home value
$248,900
$231,000 - $269,000
$1,622/mo
Zestimate® history
Loading...
Owner options
Explore your selling options
What's special
Unique opportunity! Completely renovated home with an open-concept design, perfect for enjoying comfort and modernity. Featuring 3 spacious bedrooms and 2 bathrooms, this property is located just 2 minutes from the I-285, providing easy access to everything you need. The beautiful new deck is ideal for spending family afternoons, enjoying a cup of coffee while relaxing. Additionally, it comes with brand-new appliances, a renovated roof, and a fully updated plumbing and electrical system. It also includes a NEW HVAC unit! Don’t miss this opportunity! New Carport! Home inspection in hand with no Repairs.
Zillow last checked: 8 hours ago
Listing updated: July 12, 2025 at 10:54pm
Listing Provided by:
Yoety Caballero,
Chattahoochee North, LLC
Bought with:
Yoety Caballero, 440247
Chattahoochee North, LLC
Source: FMLS GA,MLS#: 7576575
Facts & features
Interior
Bedrooms & bathrooms
- Bedrooms: 3
- Bathrooms: 2
- Full bathrooms: 2
- Main level bathrooms: 1
- Main level bedrooms: 2
Primary bedroom
- Features: Master on Main
- Level: Master on Main
Bedroom
- Features: Master on Main
Primary bathroom
- Features: Shower Only
Dining room
- Features: Open Concept
Kitchen
- Features: Stone Counters
Heating
- Central
Cooling
- Central Air
Appliances
- Included: Dishwasher, Gas Water Heater, Microwave, Refrigerator
- Laundry: In Basement
Features
- Other
- Flooring: Laminate
- Windows: None
- Basement: Finished
- Number of fireplaces: 1
- Fireplace features: Family Room
- Common walls with other units/homes: No Common Walls
Interior area
- Total structure area: 1,390
- Total interior livable area: 1,390 sqft
Property
Parking
- Parking features: None
Accessibility
- Accessibility features: None
Features
- Levels: One
- Stories: 1
- Patio & porch: Deck
- Exterior features: Other, No Dock
- Pool features: None
- Spa features: None
- Fencing: None
- Has view: Yes
- View description: Other
- Waterfront features: None
- Body of water: None
Lot
- Size: 0.26 Acres
- Dimensions: 150 x 75
- Features: Back Yard, Other
Details
- Additional structures: None
- Parcel number: 15 163 07 025
- Special conditions: Real Estate Owned
- Other equipment: None
- Horse amenities: None
Construction
Type & style
- Home type: SingleFamily
- Architectural style: Traditional
- Property subtype: Single Family Residence, Residential
Materials
- Brick, Wood Siding
- Foundation: Concrete Perimeter
- Roof: Shingle
Condition
- Updated/Remodeled
- New construction: No
- Year built: 1963
Utilities & green energy
- Electric: None
- Sewer: Public Sewer
- Water: Public
- Utilities for property: None
Green energy
- Energy efficient items: None
- Energy generation: None
Community & neighborhood
Security
- Security features: Carbon Monoxide Detector(s)
Community
- Community features: None
Location
- Region: Decatur
- Subdivision: Burgess Hills Sec 02
HOA & financial
HOA
- Has HOA: No
Other
Other facts
- Listing terms: FHA
- Road surface type: Asphalt
Price history
| Date | Event | Price |
|---|---|---|
| 7/1/2025 | Sold | $299,999+64.8%$216/sqft |
Source: | ||
| 10/10/2024 | Sold | $182,000+75.8%$131/sqft |
Source: Public Record Report a problem | ||
| 8/8/2018 | Sold | $103,532+173.2%$74/sqft |
Source: Public Record Report a problem | ||
| 12/4/2014 | Sold | $37,900-31%$27/sqft |
Source: Public Record Report a problem | ||
| 12/7/2010 | Sold | $54,900-32%$39/sqft |
Source: Public Record Report a problem | ||
Public tax history
| Year | Property taxes | Tax assessment |
|---|---|---|
| 2024 | $4,053 +1.1% | $82,400 -0.2% |
| 2023 | $4,008 +35.4% | $82,600 +38.5% |
| 2022 | $2,961 +43.8% | $59,640 +52.6% |
Find assessor info on the county website
Neighborhood: 30035
Nearby schools
GreatSchools rating
- 4/10Canby Lane Elementary SchoolGrades: PK-5Distance: 0.9 mi
- 5/10Mary Mcleod Bethune Middle SchoolGrades: 6-8Distance: 0.9 mi
- 3/10Towers High SchoolGrades: 9-12Distance: 1.4 mi
Schools provided by the listing agent
- Elementary: Canby Lane
- Middle: Mary McLeod Bethune
- High: Towers
Source: FMLS GA. This data may not be complete. We recommend contacting the local school district to confirm school assignments for this home.
Get a cash offer in 3 minutes
Find out how much your home could sell for in as little as 3 minutes with a no-obligation cash offer.
Estimated market value
$248,900
Get a cash offer in 3 minutes
Find out how much your home could sell for in as little as 3 minutes with a no-obligation cash offer.
Estimated market value
$248,900

