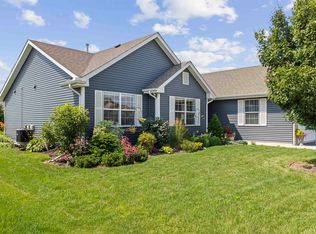Sold for $390,000
$390,000
1931 Sawyer Rd, Belvidere, IL 61008
4beds
2,901sqft
Single Family Residence
Built in 2016
0.26 Acres Lot
$399,700 Zestimate®
$134/sqft
$3,049 Estimated rent
Home value
$399,700
$344,000 - $464,000
$3,049/mo
Zestimate® history
Loading...
Owner options
Explore your selling options
What's special
Beautifully landscaped with blue shutters and a matching front door, this open and spacious split-bedroom ranch offers welcoming curb appeal. Inside, the entry flows into a bright living room with vaulted ceilings and striking hardwood floors. The kitchen overlooks the living area and features granite counters, a large breakfast bar with stylish pendant lighting, tile backsplash and stainless appliances. The dining area provides room for a full-size table and sliding doors that open to a deck and patio—perfect for indoor-outdoor living. The primary suite includes a private bath with double vanity, walk-in shower, and walk-in closet. Two additional bedrooms and another full bath complete the main level. A 1st floor laundry adds convenience. The fully finished lower level adds a large family room, fourth bedroom, and third full bath. Fully insulated 3-car garage. Updates and features: new roof (2024), owned solar panels (2019), deck (2024), water softener (owned), water heater (2023/2024), and radon mitigation system. A 220 60-amp line has been run to the garage for charger setup. With thoughtful upgrades, energy efficiency, and move-in readiness, this home combines style, comfort, and function in one inviting package.
Zillow last checked: 8 hours ago
Listing updated: September 22, 2025 at 11:44am
Listed by:
Toni Vander Heyden 815-315-1110,
Keller Williams Realty Signature
Bought with:
Angela Molloy, 475132236
Keller Williams Realty Signature
Source: NorthWest Illinois Alliance of REALTORS®,MLS#: 202505306
Facts & features
Interior
Bedrooms & bathrooms
- Bedrooms: 4
- Bathrooms: 3
- Full bathrooms: 3
- Main level bathrooms: 2
- Main level bedrooms: 3
Primary bedroom
- Level: Main
- Area: 195.64
- Dimensions: 14.6 x 13.4
Bedroom 2
- Level: Main
- Area: 135
- Dimensions: 12.5 x 10.8
Bedroom 3
- Level: Main
- Area: 127.53
- Dimensions: 11.7 x 10.9
Bedroom 4
- Level: Lower
- Area: 224.64
- Dimensions: 19.2 x 11.7
Dining room
- Level: Main
- Area: 118.77
- Dimensions: 11.1 x 10.7
Family room
- Level: Lower
- Area: 866.55
- Dimensions: 32.7 x 26.5
Kitchen
- Level: Main
- Area: 120.99
- Dimensions: 11.1 x 10.9
Living room
- Level: Main
- Area: 441.75
- Dimensions: 28.5 x 15.5
Heating
- Forced Air, Natural Gas
Cooling
- Central Air
Appliances
- Included: Disposal, Dishwasher, Dryer, Microwave, Refrigerator, Stove/Cooktop, Washer, Water Softener, Gas Water Heater
- Laundry: Main Level
Features
- Great Room, L.L. Finished Space, Ceiling-Vaults/Cathedral, Granite Counters, Walk-In Closet(s)
- Basement: Full,Sump Pump,Finished
- Has fireplace: No
Interior area
- Total structure area: 2,901
- Total interior livable area: 2,901 sqft
- Finished area above ground: 1,701
- Finished area below ground: 1,200
Property
Parking
- Total spaces: 3
- Parking features: Attached
- Garage spaces: 3
Features
- Patio & porch: Deck, Patio
Lot
- Size: 0.26 Acres
- Features: Partial Exposure, Subdivided
Details
- Parcel number: 0522277014
Construction
Type & style
- Home type: SingleFamily
- Architectural style: Ranch
- Property subtype: Single Family Residence
Materials
- Brick/Stone, Siding
- Roof: Shingle
Condition
- Year built: 2016
Utilities & green energy
- Electric: Circuit Breakers
- Sewer: City/Community
- Water: City/Community
Community & neighborhood
Security
- Security features: Radon Mitigation Passive
Location
- Region: Belvidere
- Subdivision: IL
Other
Other facts
- Ownership: Fee Simple
- Road surface type: Hard Surface Road
Price history
| Date | Event | Price |
|---|---|---|
| 9/18/2025 | Sold | $390,000+4%$134/sqft |
Source: | ||
| 9/3/2025 | Pending sale | $375,000$129/sqft |
Source: | ||
| 8/30/2025 | Listed for sale | $375,000+93.3%$129/sqft |
Source: | ||
| 11/1/2018 | Sold | $194,000-3%$67/sqft |
Source: Public Record Report a problem | ||
| 10/19/2018 | Listed for sale | $200,000$69/sqft |
Source: Dickerson & Nieman Realtors #10057655 Report a problem | ||
Public tax history
Tax history is unavailable.
Find assessor info on the county website
Neighborhood: 61008
Nearby schools
GreatSchools rating
- 5/10Seth Whitman Elementary SchoolGrades: PK-5Distance: 0.4 mi
- 4/10Belvidere Central Middle SchoolGrades: 6-8Distance: 0.3 mi
- 4/10Belvidere North High SchoolGrades: 9-12Distance: 0.7 mi
Schools provided by the listing agent
- Elementary: Seth Whitman Elem
- Middle: Belvidere Central Middle
- High: Belvidere North
- District: Belvidere 100
Source: NorthWest Illinois Alliance of REALTORS®. This data may not be complete. We recommend contacting the local school district to confirm school assignments for this home.

Get pre-qualified for a loan
At Zillow Home Loans, we can pre-qualify you in as little as 5 minutes with no impact to your credit score.An equal housing lender. NMLS #10287.
