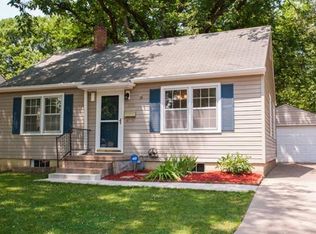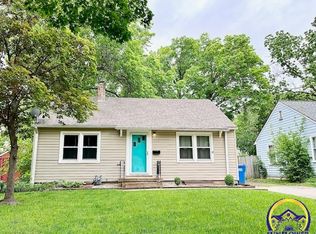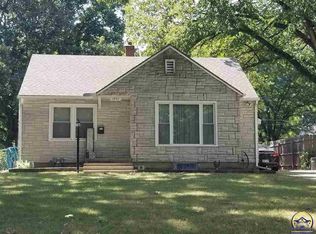Sold on 08/28/24
Price Unknown
1931 SW Randolph Ave, Topeka, KS 66604
3beds
1,348sqft
Single Family Residence, Residential
Built in 1945
6,250 Acres Lot
$194,100 Zestimate®
$--/sqft
$1,473 Estimated rent
Home value
$194,100
$182,000 - $206,000
$1,473/mo
Zestimate® history
Loading...
Owner options
Explore your selling options
What's special
Completely remodeled home in 2020. It's a highly desirable neighborhood near excellent schools, including Washburn University. Almost everything was new: roof, windows, siding, garage door, flooring, appliances, bathrooms, kitchen, and paint. Features: Subway tile in kitchen and bath Custom cabinets and quartz countertops in kitchen/dining combo Shiplap walls in the kitchen Basement bonus room with 1/4 bathroom (shower and sink) Move-in ready with modern updates throughout!
Zillow last checked: 8 hours ago
Listing updated: September 03, 2024 at 09:14am
Listed by:
Tyler Johnson 785-383-8792,
Berkshire Hathaway First
Bought with:
Patrick Moore, 00236725
KW One Legacy Partners, LLC
Source: Sunflower AOR,MLS#: 234996
Facts & features
Interior
Bedrooms & bathrooms
- Bedrooms: 3
- Bathrooms: 2
- Full bathrooms: 1
- 1/2 bathrooms: 1
Primary bedroom
- Level: Main
- Area: 305.76
- Dimensions: 19.6x15.6
Bedroom 2
- Level: Main
- Area: 123.5
- Dimensions: 9.5x13
Bedroom 3
- Level: Main
- Area: 80
- Dimensions: 8x10
Kitchen
- Level: Main
- Area: 105.64
- Dimensions: 13.9x7.6
Laundry
- Level: Basement
Living room
- Level: Main
- Area: 213.18
- Dimensions: 18.7x11.4
Recreation room
- Level: Basement
- Area: 165
- Dimensions: 7.5x22
Heating
- Natural Gas
Cooling
- Central Air
Appliances
- Included: Electric Range, Refrigerator
- Laundry: In Basement
Features
- Flooring: Hardwood, Carpet
- Basement: Concrete,Full,Partially Finished
- Has fireplace: No
Interior area
- Total structure area: 1,348
- Total interior livable area: 1,348 sqft
- Finished area above ground: 1,114
- Finished area below ground: 234
Property
Parking
- Parking features: Detached
Lot
- Size: 6,250 Acres
- Dimensions: 50 x 125
Details
- Parcel number: R46602
- Special conditions: Standard,Arm's Length
Construction
Type & style
- Home type: SingleFamily
- Architectural style: Ranch
- Property subtype: Single Family Residence, Residential
Materials
- Vinyl Siding
- Roof: Composition
Condition
- Year built: 1945
Utilities & green energy
- Water: Public
Community & neighborhood
Location
- Region: Topeka
- Subdivision: Moore & Newmans
Price history
| Date | Event | Price |
|---|---|---|
| 8/28/2024 | Sold | -- |
Source: | ||
| 7/12/2024 | Pending sale | $185,000$137/sqft |
Source: | ||
| 7/9/2024 | Listed for sale | $185,000+48.1%$137/sqft |
Source: | ||
| 3/31/2020 | Listing removed | $1,250$1/sqft |
Source: Balanced Property Management | ||
| 3/6/2020 | Listed for rent | $1,250$1/sqft |
Source: Balanced Property Management | ||
Public tax history
| Year | Property taxes | Tax assessment |
|---|---|---|
| 2025 | -- | $21,359 |
| 2024 | $3,008 +4.1% | $21,359 +7% |
| 2023 | $2,890 +11.5% | $19,962 +15% |
Find assessor info on the county website
Neighborhood: 66604
Nearby schools
GreatSchools rating
- 6/10Whitson Elementary SchoolGrades: PK-5Distance: 0.6 mi
- 6/10Marjorie French Middle SchoolGrades: 6-8Distance: 2.6 mi
- 3/10Topeka West High SchoolGrades: 9-12Distance: 1.9 mi
Schools provided by the listing agent
- Elementary: Randolph Elementary School/USD 501
- Middle: Robinson Middle School/USD 501
- High: Topeka High School/USD 501
Source: Sunflower AOR. This data may not be complete. We recommend contacting the local school district to confirm school assignments for this home.


