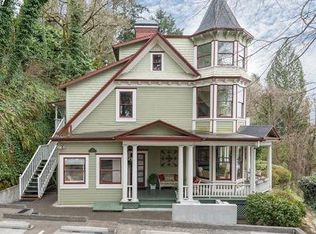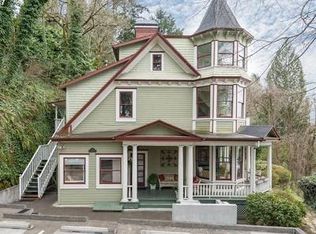INCREDIBLE HISTORIC GOOSE HOLLOW CONDO! This luxurious unit is one of a kind! Featuring two turrets, this top floor condo has a large patio with unparalleled 180 degree city views. With two bedrooms and in unit laundry, working safely from home has never been better! Impeccable hardwood floors and millwork, gourmet kitchen with pantry, and a fully remodeled bathroom with a clawfoot tub. Deeded + off street parking and extra storage! Second bedroom not shown in photos.
This property is off market, which means it's not currently listed for sale or rent on Zillow. This may be different from what's available on other websites or public sources.

