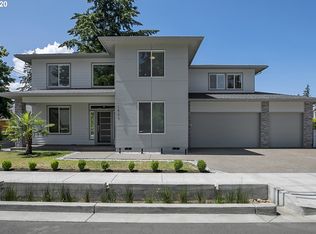Your new home awaits! Step into completely remodeled house in 2015 with permits that features 4bed 2.5bath home with hardwood floor throughout, family area with fireplace, updated kitchen, central vacuum, AC, and much more in Gresham area. Enjoy your spacious backyard with detached 4 car garage and RV parking, plenty of room for all of your toys with walking distance to Rockwood Central Park.
This property is off market, which means it's not currently listed for sale or rent on Zillow. This may be different from what's available on other websites or public sources.

