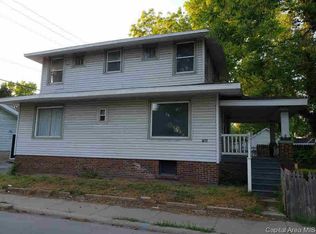Sold for $131,900
$131,900
1931 S 5th St, Springfield, IL 62703
5beds
3,120sqft
Single Family Residence, Residential
Built in 1920
6,080 Square Feet Lot
$174,200 Zestimate®
$42/sqft
$2,231 Estimated rent
Home value
$174,200
$157,000 - $195,000
$2,231/mo
Zestimate® history
Loading...
Owner options
Explore your selling options
What's special
Do you need space? This 5 bedroom 3 bath home has many updates including an entire kitchen remodel in 1/21 with an added walk in 7x11 pantry. All new kitchen appliances stay. Main floor and second floor bathrooms refreshed. New LVT in the kitchen and new carpet in the basement. Brand new fence and hot water heater in 2022. Laundry hook ups on main level and basement. Primary bedroom has private entry to another room which could be used as a bedroom, office or craft room with 2 closets. Ramp to the backdoor and alley access to the garage making coming home so much easier. This house is ideal for a big family, lots of guests or just having areas of privacy with a bedroom and bathroom on each floor. Gorgeous entryway and dining room with original hardwood. There is also a home warranty transferable to new owner, security cameras and any and all furniture can stay with the home. WOW!
Zillow last checked: 8 hours ago
Listing updated: October 25, 2023 at 01:14pm
Listed by:
Jami R Winchester Mobl:217-306-1000,
The Real Estate Group, Inc.
Bought with:
Out of Area Out of Area, 475085083
OUT OF AREA FIRM
Source: RMLS Alliance,MLS#: CA1024445 Originating MLS: Capital Area Association of Realtors
Originating MLS: Capital Area Association of Realtors

Facts & features
Interior
Bedrooms & bathrooms
- Bedrooms: 5
- Bathrooms: 3
- Full bathrooms: 3
Bedroom 1
- Level: Upper
- Dimensions: 17ft 0in x 11ft 0in
Bedroom 2
- Level: Upper
- Dimensions: 12ft 0in x 10ft 0in
Bedroom 3
- Level: Main
- Dimensions: 8ft 6in x 10ft 6in
Bedroom 4
- Level: Upper
- Dimensions: 9ft 0in x 13ft 6in
Bedroom 5
- Level: Upper
- Dimensions: 25ft 0in x 12ft 6in
Other
- Level: Main
- Dimensions: 12ft 6in x 14ft 6in
Other
- Area: 1040
Additional room
- Description: possible pantry
- Level: Main
- Dimensions: 11ft 0in x 7ft 0in
Family room
- Level: Upper
- Dimensions: 14ft 0in x 17ft 0in
Kitchen
- Level: Main
- Dimensions: 13ft 3in x 8ft 0in
Living room
- Level: Main
- Dimensions: 14ft 0in x 13ft 0in
Main level
- Area: 1040
Upper level
- Area: 1040
Heating
- Forced Air, Hot Water
Cooling
- Central Air
Appliances
- Included: Dryer, Microwave, Range, Refrigerator, Gas Water Heater
Features
- Windows: Replacement Windows
- Basement: Finished,Full
Interior area
- Total structure area: 2,080
- Total interior livable area: 3,120 sqft
Property
Parking
- Total spaces: 1
- Parking features: Alley Access, Detached, Gravel
- Garage spaces: 1
Accessibility
- Accessibility features: Main Level Entry
Features
- Levels: Two
- Patio & porch: Deck, Porch
Lot
- Size: 6,080 sqft
- Dimensions: 40 x 152
- Features: Level
Details
- Parcel number: 22040286019
Construction
Type & style
- Home type: SingleFamily
- Property subtype: Single Family Residence, Residential
Materials
- Brick, Vinyl Siding
- Roof: Shingle
Condition
- New construction: No
- Year built: 1920
Utilities & green energy
- Sewer: Public Sewer
- Water: Public
- Utilities for property: Cable Available
Community & neighborhood
Location
- Region: Springfield
- Subdivision: None
Price history
| Date | Event | Price |
|---|---|---|
| 10/25/2023 | Sold | $131,900-1.5%$42/sqft |
Source: | ||
| 9/6/2023 | Contingent | $133,900$43/sqft |
Source: | ||
| 9/5/2023 | Pending sale | $133,900$43/sqft |
Source: | ||
| 8/31/2023 | Listed for sale | $133,900+78.5%$43/sqft |
Source: | ||
| 5/7/2021 | Sold | $75,000-6.3%$24/sqft |
Source: | ||
Public tax history
| Year | Property taxes | Tax assessment |
|---|---|---|
| 2024 | $3,167 +34.2% | $37,701 +41.2% |
| 2023 | $2,360 +4% | $26,694 +5.4% |
| 2022 | $2,269 +78.1% | $25,321 +25.6% |
Find assessor info on the county website
Neighborhood: Near South
Nearby schools
GreatSchools rating
- 3/10Harvard Park Elementary SchoolGrades: PK-5Distance: 0.8 mi
- 2/10Jefferson Middle SchoolGrades: 6-8Distance: 1.5 mi
- 2/10Springfield Southeast High SchoolGrades: 9-12Distance: 1.6 mi

Get pre-qualified for a loan
At Zillow Home Loans, we can pre-qualify you in as little as 5 minutes with no impact to your credit score.An equal housing lender. NMLS #10287.
