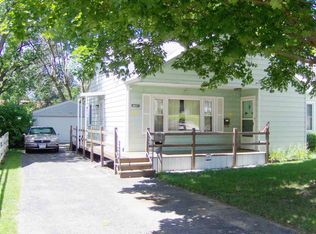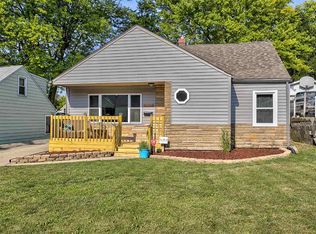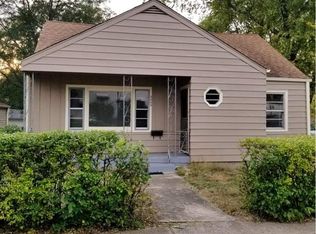Sold for $197,000 on 05/06/25
$197,000
1931 Ridgeland Rd, Rockford, IL 61108
3beds
1,509sqft
Single Family Residence
Built in 1955
6,969.6 Square Feet Lot
$209,700 Zestimate®
$131/sqft
$1,641 Estimated rent
Home value
$209,700
$185,000 - $237,000
$1,641/mo
Zestimate® history
Loading...
Owner options
Explore your selling options
What's special
Welcome to this beautifully renovated Cape Cod home, where modern touches blend seamlessly with its original charm. Featuring brand new flooring and carpet throughout parts of the home, as well as fresh new paint in all of the home. The original hardwood floors and large window in the living room have been preserved, leaving it’s character. The eat-in kitchen has been enhanced with sleek new appliances. 2 bedrooms and 1 bath on the main level with original hardwood floors, 1 large bedroom upstairs, and the lower level is spacious for versatile use with 1 full bath and a laundry room. Outside, the 2 car garage is great for storage and parking. Located near shopping and dining. This home is move-in ready and is waiting for you!
Zillow last checked: 10 hours ago
Listing updated: May 06, 2025 at 05:13pm
Listed by:
Karla Meza-Angelito,
Coldwell Banker Real Estate Group
Bought with:
NON-NWIAR Member
Northwest Illinois Alliance Of Realtors®
Source: NorthWest Illinois Alliance of REALTORS®,MLS#: 202501201
Facts & features
Interior
Bedrooms & bathrooms
- Bedrooms: 3
- Bathrooms: 2
- Full bathrooms: 2
- Main level bathrooms: 1
- Main level bedrooms: 2
Primary bedroom
- Level: Upper
- Area: 372.47
- Dimensions: 31.3 x 11.9
Bedroom 2
- Level: Main
- Area: 134.55
- Dimensions: 11.7 x 11.5
Bedroom 3
- Level: Main
- Area: 107
- Dimensions: 10.7 x 10
Kitchen
- Level: Main
- Area: 133.2
- Dimensions: 14.8 x 9
Living room
- Level: Main
- Area: 133.2
- Dimensions: 14.8 x 9
Heating
- Forced Air, Natural Gas
Cooling
- Central Air
Appliances
- Included: Refrigerator, Stove/Cooktop, Gas Water Heater
Features
- L.L. Finished Space
- Basement: Full
- Has fireplace: No
Interior area
- Total structure area: 1,509
- Total interior livable area: 1,509 sqft
- Finished area above ground: 1,209
- Finished area below ground: 300
Property
Parking
- Total spaces: 2
- Parking features: Detached
- Garage spaces: 2
Features
- Levels: One and One Half
- Stories: 1
Lot
- Size: 6,969 sqft
- Features: City/Town
Details
- Parcel number: 1232179016
Construction
Type & style
- Home type: SingleFamily
- Property subtype: Single Family Residence
Materials
- Siding
- Roof: Shingle
Condition
- Year built: 1955
Utilities & green energy
- Electric: Circuit Breakers
- Sewer: City/Community
- Water: City/Community
Community & neighborhood
Location
- Region: Rockford
- Subdivision: IL
Other
Other facts
- Ownership: Fee Simple
Price history
| Date | Event | Price |
|---|---|---|
| 5/6/2025 | Sold | $197,000+6.5%$131/sqft |
Source: | ||
| 4/3/2025 | Pending sale | $185,000$123/sqft |
Source: | ||
| 3/27/2025 | Listed for sale | $185,000+68.2%$123/sqft |
Source: | ||
| 11/5/2024 | Sold | $110,000-8.3%$73/sqft |
Source: Public Record Report a problem | ||
| 10/23/2024 | Pending sale | $120,000$80/sqft |
Source: | ||
Public tax history
| Year | Property taxes | Tax assessment |
|---|---|---|
| 2023 | $392 -9.1% | $22,181 +11.9% |
| 2022 | $431 | $19,825 +9.1% |
| 2021 | -- | $18,178 +5.8% |
Find assessor info on the county website
Neighborhood: 61108
Nearby schools
GreatSchools rating
- 7/10Rolling GreenGrades: K-5Distance: 0.3 mi
- 4/10Abraham Lincoln Middle SchoolGrades: 6-8Distance: 2.3 mi
- 1/10Rockford East High SchoolGrades: 9-12Distance: 1.1 mi
Schools provided by the listing agent
- District: Rockford 205
Source: NorthWest Illinois Alliance of REALTORS®. This data may not be complete. We recommend contacting the local school district to confirm school assignments for this home.

Get pre-qualified for a loan
At Zillow Home Loans, we can pre-qualify you in as little as 5 minutes with no impact to your credit score.An equal housing lender. NMLS #10287.


