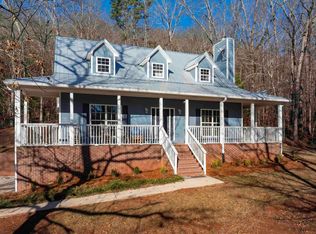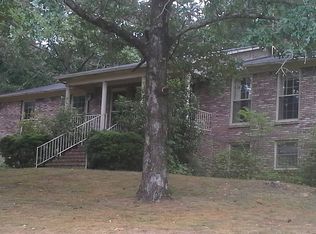Sold for $455,000
$455,000
1931 Red Valley Rd, Remlap, AL 35133
5beds
2,970sqft
Single Family Residence
Built in 1978
46 Acres Lot
$466,100 Zestimate®
$153/sqft
$2,639 Estimated rent
Home value
$466,100
$326,000 - $667,000
$2,639/mo
Zestimate® history
Loading...
Owner options
Explore your selling options
What's special
MOTIVATED SELLER!!! This could be your slice of heaven. This Beautiful property on Red Valley Road. showcases 46 acres of wooded and pasture land with a creek running through it. Nice home with 6 bedrooms and three baths. There is a pole barn and a workshop. Wildlife is abundant, and it is not unusual to see deer and turkey every day. The home has new carpet and fresh paint throughout. The property is on well water, but city water is available at the road.
Zillow last checked: 8 hours ago
Listing updated: October 04, 2025 at 05:55pm
Listed by:
Carolyn Spain CELL:2054932963,
Keller Williams
Bought with:
Robin McCullars
Keller Williams
Source: GALMLS,MLS#: 21413261
Facts & features
Interior
Bedrooms & bathrooms
- Bedrooms: 5
- Bathrooms: 3
- Full bathrooms: 3
Primary bedroom
- Level: First
Bedroom 1
- Level: First
Bedroom 2
- Level: First
Bedroom 3
- Level: First
Bedroom 4
- Level: Basement
Bedroom 5
- Level: Basement
Bathroom 1
- Level: Basement
Family room
- Level: Basement
Kitchen
- Features: Stone Counters
- Level: First
Basement
- Area: 1000
Heating
- Central, Natural Gas
Cooling
- Central Air, Electric
Appliances
- Included: Gas Cooktop, Dishwasher, Stove-Electric, Gas Water Heater
- Laundry: Electric Dryer Hookup, Washer Hookup, Main Level, Laundry Room, Laundry (ROOM), Yes
Features
- Workshop (INT), Cathedral/Vaulted, Linen Closet, Tub/Shower Combo, Walk-In Closet(s)
- Flooring: Carpet, Laminate
- Basement: Partial,Finished,Daylight
- Attic: Pull Down Stairs,Yes
- Number of fireplaces: 1
- Fireplace features: Blower Fan, Great Room, Wood Burning
Interior area
- Total interior livable area: 2,970 sqft
- Finished area above ground: 1,970
- Finished area below ground: 1,000
Property
Parking
- Total spaces: 3
- Parking features: Driveway, Garage Faces Front
- Garage spaces: 2
- Carport spaces: 1
- Covered spaces: 3
- Has uncovered spaces: Yes
Features
- Levels: One
- Stories: 1
- Pool features: None
- Has view: Yes
- View description: Mountain(s)
- Waterfront features: No
Lot
- Size: 46 Acres
Details
- Additional structures: Barn(s)
- Parcel number: 2805220000023.003
- Special conditions: N/A
Construction
Type & style
- Home type: SingleFamily
- Property subtype: Single Family Residence
Materials
- Brick
- Foundation: Basement
Condition
- Year built: 1978
Utilities & green energy
- Sewer: Septic Tank
- Water: Well
Community & neighborhood
Location
- Region: Remlap
- Subdivision: Remlap
Other
Other facts
- Price range: $455K - $455K
Price history
| Date | Event | Price |
|---|---|---|
| 10/2/2025 | Sold | $455,000-9%$153/sqft |
Source: | ||
| 9/29/2025 | Pending sale | $499,900$168/sqft |
Source: | ||
| 9/3/2025 | Contingent | $499,900$168/sqft |
Source: | ||
| 8/7/2025 | Price change | $499,900-9.1%$168/sqft |
Source: | ||
| 7/4/2025 | Price change | $549,900-8.3%$185/sqft |
Source: | ||
Public tax history
| Year | Property taxes | Tax assessment |
|---|---|---|
| 2024 | $149 | $4,580 |
| 2023 | $149 | $4,580 |
| 2022 | $149 -93.3% | $4,580 +68.4% |
Find assessor info on the county website
Neighborhood: 35133
Nearby schools
GreatSchools rating
- 6/10Southeastern Elementary SchoolGrades: PK-12Distance: 3.3 mi
Schools provided by the listing agent
- Elementary: Southeastern
- Middle: Southeastern
- High: Southeastern
Source: GALMLS. This data may not be complete. We recommend contacting the local school district to confirm school assignments for this home.
Get a cash offer in 3 minutes
Find out how much your home could sell for in as little as 3 minutes with a no-obligation cash offer.
Estimated market value$466,100
Get a cash offer in 3 minutes
Find out how much your home could sell for in as little as 3 minutes with a no-obligation cash offer.
Estimated market value
$466,100

