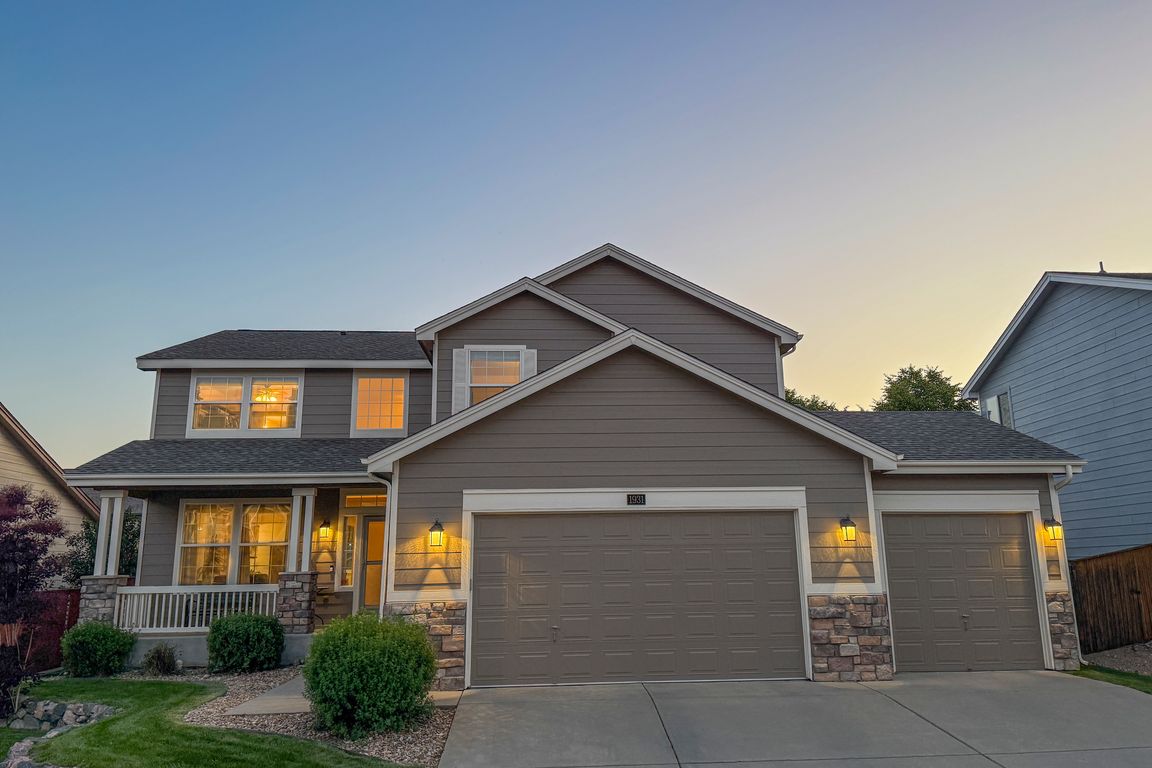
For salePrice cut: $20K (11/24)
$725,000
5beds
3,976sqft
1931 Rannoch Dr, Longmont, CO 80504
5beds
3,976sqft
Residential-detached, residential
Built in 2002
6,559 sqft
3 Attached garage spaces
$182 price/sqft
$80 monthly HOA fee
What's special
1931 Rannoch is a meticulously maintained, cleverly laid-out home with motivated sellers! This move-in-ready modern property is graced with over $300,000 in premium upgrades - creating an extraordinary multi-generational residence that seamlessly blends luxury with functionality. The flowing layout boasts a spacious 4-bedroom, 3-bath upper level featuring a luxurious primary suite ...
- 34 days |
- 1,368 |
- 50 |
Source: IRES,MLS#: 1046907
Travel times
Living Room
Kitchen
Primary Bedroom
Zillow last checked: 8 hours ago
Listing updated: November 26, 2025 at 05:13pm
Listed by:
William Calkins 303-443-6161,
LIV Sotheby's Intl Realty
Source: IRES,MLS#: 1046907
Facts & features
Interior
Bedrooms & bathrooms
- Bedrooms: 5
- Bathrooms: 5
- Full bathrooms: 4
- 1/2 bathrooms: 1
Primary bedroom
- Area: 240
- Dimensions: 16 x 15
Bedroom 2
- Area: 154
- Dimensions: 11 x 14
Bedroom 3
- Area: 176
- Dimensions: 11 x 16
Bedroom 4
- Area: 154
- Dimensions: 11 x 14
Bedroom 5
- Area: 169
- Dimensions: 13 x 13
Dining room
- Area: 180
- Dimensions: 12 x 15
Kitchen
- Area: 140
- Dimensions: 14 x 10
Living room
- Area: 323
- Dimensions: 17 x 19
Heating
- Forced Air
Cooling
- Central Air, Ceiling Fan(s)
Appliances
- Included: Electric Range/Oven, Self Cleaning Oven, Dishwasher, Washer, Dryer, Microwave
- Laundry: Main Level
Features
- High Speed Internet, Eat-in Kitchen
- Windows: Window Coverings
- Basement: Full,Partially Finished
Interior area
- Total structure area: 3,948
- Total interior livable area: 3,976 sqft
- Finished area above ground: 2,661
- Finished area below ground: 1,287
Video & virtual tour
Property
Parking
- Total spaces: 3
- Parking features: Oversized
- Attached garage spaces: 3
- Details: Garage Type: Attached
Features
- Levels: Two
- Stories: 2
- Patio & porch: Patio, Enclosed
- Exterior features: Lighting, Hot Tub Included
- Has private pool: Yes
- Pool features: Private
- Has spa: Yes
- Spa features: Heated
- Fencing: Fenced
- Has view: Yes
- View description: Mountain(s)
Lot
- Size: 6,559 Square Feet
- Features: Curbs, Gutters, Sidewalks, Lawn Sprinkler System
Details
- Additional structures: Storage
- Parcel number: R0149786
- Zoning: Res
- Special conditions: Private Owner
Construction
Type & style
- Home type: SingleFamily
- Architectural style: Farm House,Contemporary/Modern
- Property subtype: Residential-Detached, Residential
Materials
- Wood/Frame
- Roof: Composition
Condition
- Not New, Previously Owned
- New construction: No
- Year built: 2002
Utilities & green energy
- Electric: Electric
- Gas: Natural Gas
- Water: City Water, Public
- Utilities for property: Natural Gas Available, Electricity Available
Community & HOA
Community
- Features: Playground, Park, Hiking/Biking Trails
- Subdivision: Spring Valley Ph 9 Prcl K
HOA
- Has HOA: Yes
- Services included: Common Amenities
- HOA fee: $80 monthly
Location
- Region: Longmont
Financial & listing details
- Price per square foot: $182/sqft
- Tax assessed value: $724,300
- Annual tax amount: $4,289
- Date on market: 11/5/2025
- Cumulative days on market: 279 days
- Listing terms: Cash,Conventional,FHA,VA Loan
- Exclusions: Sellers' Personal Property
- Electric utility on property: Yes
- Road surface type: Paved, Asphalt