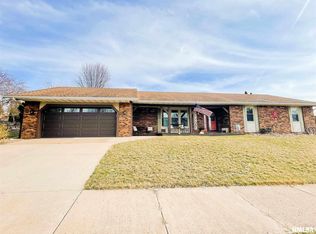LUXURIOUS SPA-LIKE RETREAT IN SUNSET HILLS! FULLY ENCLOSED POOL FOR YEAR-ROUND ENJOYMENT! YOU MUST VISIT THIS 3 BEDROOM, 3 BATH MASTERPIECE TO FULLY APPRECIATE THE VERSATILITY OF THIS OPEN FLOOR PLAN. SLIDERS TO POOL FROM GREAT ROOM & MASTER SUITE. WALL OF WINDOWS W/SLIDERS TO THE 3-LEVEL BACKYARD DECKS. CATHEDRAL CEILING & SKYLIGHTS BATHE THE HOME IN DAYLIGHT. IMAGINE ENTERTAINING INDOORS & OUT! REJUVENATE IN THE GORGEOUS MASTER SUITE WITH SUNKEN JETTED TUB. MASSIVE WALK-IN CLOSET. TREMENDOUS DOWNSTAIRS FAMILY ROOM WITH HANDSOME KITCHENETTE. IDEAL HOME OFFICE OR 4th BEDROOM. SO MUCH STORAGE!
This property is off market, which means it's not currently listed for sale or rent on Zillow. This may be different from what's available on other websites or public sources.

