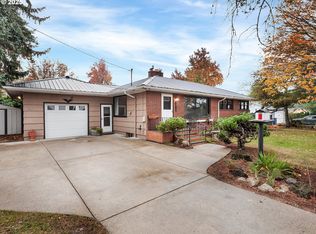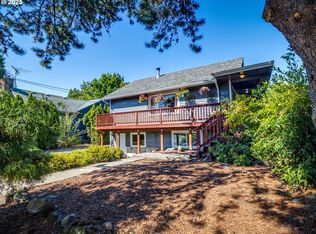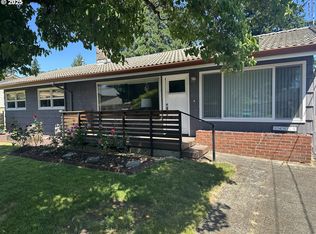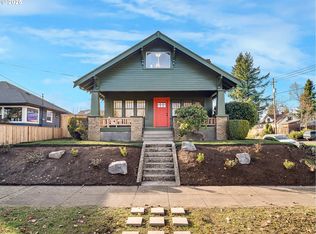Beautiful, cared for, air-conditioned Cape Cod home with a previously permitted ADU on the second story (currently used as a primary bedroom). Main level has hardwood and bamboo floors, and the remodeled kitchen boasts granite counters, hickory cabinets, and newer appliances. With a fully fenced backyard, a large covered deck, electrical and pad-ready for a hot tub, a high-end chicken coop, RV parking, and a massive 2-car detached garage/shop, this home truly has it all! The roof is less than 10 years old
Active
Price increase: $900 (10/9)
$499,900
1931 NE 92nd Ave, Portland, OR 97220
3beds
2,276sqft
Est.:
Residential, Single Family Residence
Built in 1947
6,534 Square Feet Lot
$501,200 Zestimate®
$220/sqft
$-- HOA
What's special
Fully fenced backyardLarge covered deckRv parkingRemodeled kitchenNewer appliancesHigh-end chicken coopHardwood and bamboo floors
- 7 days |
- 563 |
- 42 |
Likely to sell faster than
Zillow last checked: 8 hours ago
Listing updated: December 03, 2025 at 02:06am
Listed by:
Elliot Blair neportland@johnlscott.com,
John L. Scott Portland Central
Source: RMLS (OR),MLS#: 696299341
Tour with a local agent
Facts & features
Interior
Bedrooms & bathrooms
- Bedrooms: 3
- Bathrooms: 2
- Full bathrooms: 1
- Partial bathrooms: 1
- Main level bathrooms: 1
Rooms
- Room types: Bedroom 2, Bedroom 3, Dining Room, Family Room, Kitchen, Living Room, Primary Bedroom
Primary bedroom
- Features: Bathroom
- Level: Upper
- Area: 187
- Dimensions: 11 x 17
Bedroom 2
- Features: Hardwood Floors
- Level: Main
- Area: 130
- Dimensions: 10 x 13
Bedroom 3
- Features: Hardwood Floors
- Level: Main
- Area: 110
- Dimensions: 10 x 11
Dining room
- Features: Bamboo Floor
- Level: Main
- Area: 72
- Dimensions: 8 x 9
Kitchen
- Features: Dishwasher, Bamboo Floor, Free Standing Range, Free Standing Refrigerator, Granite
- Level: Main
- Area: 72
- Width: 9
Living room
- Features: Fireplace, Hardwood Floors
- Level: Main
- Area: 221
- Dimensions: 13 x 17
Heating
- Forced Air, Fireplace(s)
Cooling
- Central Air
Appliances
- Included: Dishwasher, Disposal, Free-Standing Range, Free-Standing Refrigerator, Microwave, Plumbed For Ice Maker, Stainless Steel Appliance(s), Washer/Dryer, Electric Water Heater
- Laundry: Laundry Room
Features
- Ceiling Fan(s), Granite, Bathroom, Pantry
- Flooring: Bamboo, Hardwood, Wall to Wall Carpet, Wood
- Windows: Double Pane Windows
- Basement: Exterior Entry,Full,Partially Finished
- Number of fireplaces: 1
- Fireplace features: Wood Burning
Interior area
- Total structure area: 2,276
- Total interior livable area: 2,276 sqft
Property
Parking
- Total spaces: 2
- Parking features: Driveway, RV Access/Parking, RV Boat Storage, Detached
- Garage spaces: 2
- Has uncovered spaces: Yes
Features
- Stories: 3
- Patio & porch: Covered Deck, Covered Patio, Patio, Porch
- Exterior features: Yard
- Fencing: Fenced
- Has view: Yes
- View description: Territorial
Lot
- Size: 6,534 Square Feet
- Features: Level, Private, Trees, SqFt 5000 to 6999
Details
- Additional structures: CoveredArena, GuestQuarters, RVParking, RVBoatStorage, SeparateLivingQuartersApartmentAuxLivingUnit
- Parcel number: R319094
Construction
Type & style
- Home type: SingleFamily
- Architectural style: Cape Cod
- Property subtype: Residential, Single Family Residence
Materials
- Lap Siding
- Roof: Composition
Condition
- Resale
- New construction: No
- Year built: 1947
Utilities & green energy
- Gas: Gas
- Sewer: Public Sewer
- Water: Public
- Utilities for property: Cable Connected, DSL
Community & HOA
HOA
- Has HOA: No
Location
- Region: Portland
Financial & listing details
- Price per square foot: $220/sqft
- Tax assessed value: $433,410
- Annual tax amount: $5,218
- Date on market: 4/17/2025
- Listing terms: Cash,Conventional,FHA,VA Loan
- Road surface type: Concrete, Paved
Estimated market value
$501,200
$476,000 - $526,000
$2,910/mo
Price history
Price history
| Date | Event | Price |
|---|---|---|
| 10/9/2025 | Price change | $499,900+0.2%$220/sqft |
Source: | ||
| 9/15/2025 | Price change | $499,000-1.2%$219/sqft |
Source: | ||
| 7/31/2025 | Price change | $505,000-2.7%$222/sqft |
Source: | ||
| 5/6/2025 | Price change | $519,000-1.5%$228/sqft |
Source: | ||
| 4/17/2025 | Listed for sale | $527,000+7.6%$232/sqft |
Source: | ||
Public tax history
Public tax history
| Year | Property taxes | Tax assessment |
|---|---|---|
| 2024 | $5,219 +4% | $195,060 +3% |
| 2023 | $5,018 +2.2% | $189,380 +3% |
| 2022 | $4,910 +1.7% | $183,870 +3% |
Find assessor info on the county website
BuyAbility℠ payment
Est. payment
$3,055/mo
Principal & interest
$2484
Property taxes
$396
Home insurance
$175
Climate risks
Neighborhood: Madison South
Nearby schools
GreatSchools rating
- 6/10Lee Elementary SchoolGrades: K-5Distance: 0.1 mi
- 6/10Roseway Heights SchoolGrades: 6-8Distance: 1 mi
- 4/10Leodis V. McDaniel High SchoolGrades: 9-12Distance: 0.7 mi
Schools provided by the listing agent
- Elementary: Jason Lee
- Middle: Roseway Heights
- High: Leodis Mcdaniel
Source: RMLS (OR). This data may not be complete. We recommend contacting the local school district to confirm school assignments for this home.
- Loading
- Loading





