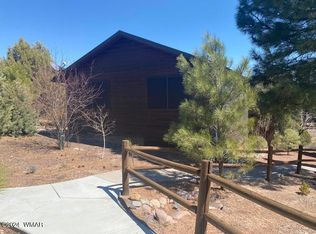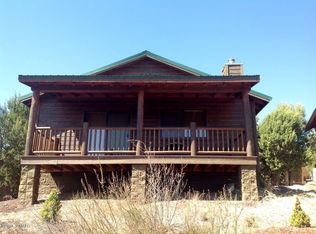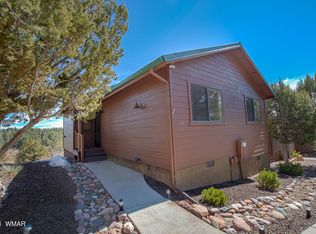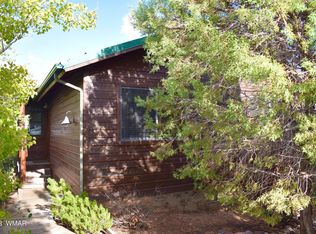Take a look at this fantastic opportunity in the coveted Bison Ridge of Show Low! Vaulted ceilings make for an open and welcoming space. The fireplace is sure to be the center of many cozy evenings. Whip up your favorite meal in the kitchen and pull up a seat at the convenient breakfast bar. Beautiful views await, step out onto the covered deck to take it all in! The garage is sure to keep your cars, toys, and tools safe from the weather. Take the time to see this great Show Low home today!
This property is off market, which means it's not currently listed for sale or rent on Zillow. This may be different from what's available on other websites or public sources.



