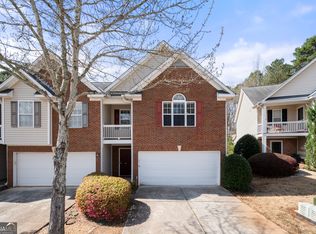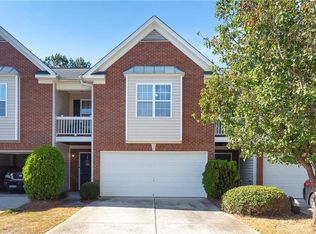Closed
$270,000
1931 Manhattan Pkwy, Decatur, GA 30035
2beds
1,822sqft
Townhouse
Built in 2003
871.2 Square Feet Lot
$257,300 Zestimate®
$148/sqft
$1,680 Estimated rent
Home value
$257,300
$232,000 - $286,000
$1,680/mo
Zestimate® history
Loading...
Owner options
Explore your selling options
What's special
COME SEE GORGEOUS!!! FULLY RENOVATED VERY SPACIOUS 2 STORY HOME, NO EXPENSE SPARED IN MAKING THIS THE ABSOLUTLY MODEL HOME NEW INTERIOR PAINT NEW WHITE KITCHEN WITH HIGH END S.S. APPLIANCES NEW BATHROOMS ALL NEW UPGRADED LIGHT FIXTURES NEW FLOORING A MUST SEE!!!Welcome to this exquisite townhome featuring a captivating brick front, Meticulously maintained, this 2 bedroom, 2.5-bath home offers a perfect blend of comfort and style. Quiet end of Park Place subdivision, Great location with easy access to the interstates, minutes from everywhere.The inviting living room welcomes you with a warm fireplace, creating a cozy retreat for relaxation. The well-appointed kitchen showcases sleek SS appliances, ample cabinet space, and stunning quartz countertops with a complimentary backsplash. The new flooring adds a touch of luxury throughout the home. Discover ultimate tranquility in the oversized master bedroom, complete with a walkout door leading to a charming sitting area, perfect for soaking in the sunshine during leisurely Mornings/ evenings. This home is awaiting your personal touch to make it complete. The property will be sold as-is, providing an excellent opportunity for you to make it your own. Don't miss your opportunity to own this very well maintained Townhome!!! This spacious townhome host two large bedrooms with 2 bathrooms. Prepared to be amazed by the 2-story living room with so much natural sunlight. Plenty of room for hosting family and friends in your open lower level layout with dinning area overlooking a private Backyard. check out the 2 car Garage with automatic opener and epoxy flooring new remote control fans and Light fixtures in all areas .
Zillow last checked: 8 hours ago
Listing updated: January 13, 2026 at 07:01am
Listed by:
Theresa Abak 770-365-4353,
Chapman Hall Realty Atlanta North
Bought with:
Denise A Edwards, 373290
eXp Realty
Source: GAMLS,MLS#: 10334205
Facts & features
Interior
Bedrooms & bathrooms
- Bedrooms: 2
- Bathrooms: 3
- Full bathrooms: 2
- 1/2 bathrooms: 1
Kitchen
- Features: Breakfast Area, Kitchen Island, Pantry, Solid Surface Counters, Walk-in Pantry
Heating
- Central, Natural Gas
Cooling
- Ceiling Fan(s), Central Air, Electric
Appliances
- Included: Dishwasher, Gas Water Heater, Ice Maker, Microwave, Oven/Range (Combo), Refrigerator, Stainless Steel Appliance(s)
- Laundry: Laundry Closet
Features
- High Ceilings, Roommate Plan, Separate Shower, Tile Bath, Entrance Foyer, Walk-In Closet(s)
- Flooring: Carpet, Laminate, Tile
- Basement: None
- Number of fireplaces: 1
Interior area
- Total structure area: 1,822
- Total interior livable area: 1,822 sqft
- Finished area above ground: 1,822
- Finished area below ground: 0
Property
Parking
- Total spaces: 4
- Parking features: Attached, Garage, Garage Door Opener
- Has attached garage: Yes
Features
- Levels: Two
- Stories: 2
Lot
- Size: 871.20 sqft
- Features: Private
Details
- Parcel number: 15 161 03 188
Construction
Type & style
- Home type: Townhouse
- Architectural style: Brick Front,Traditional
- Property subtype: Townhouse
Materials
- Brick
- Roof: Slate,Tile
Condition
- Updated/Remodeled
- New construction: No
- Year built: 2003
Utilities & green energy
- Sewer: Public Sewer
- Water: Public
- Utilities for property: Cable Available, Electricity Available, High Speed Internet, Natural Gas Available, Sewer Available, Sewer Connected, Underground Utilities, Water Available
Community & neighborhood
Community
- Community features: None
Location
- Region: Decatur
- Subdivision: Park Place
HOA & financial
HOA
- Has HOA: Yes
- HOA fee: $781 annually
- Services included: Maintenance Grounds
Other
Other facts
- Listing agreement: Exclusive Right To Sell
Price history
| Date | Event | Price |
|---|---|---|
| 8/23/2024 | Sold | $270,000+27.4%$148/sqft |
Source: | ||
| 7/1/2024 | Sold | $212,000-7.8%$116/sqft |
Source: Public Record Report a problem | ||
| 3/1/2022 | Sold | $230,000+22.6%$126/sqft |
Source: Public Record Report a problem | ||
| 12/3/2021 | Sold | $187,600+50.1%$103/sqft |
Source: Public Record Report a problem | ||
| 6/16/2006 | Sold | $125,000-2.1%$69/sqft |
Source: Public Record Report a problem | ||
Public tax history
| Year | Property taxes | Tax assessment |
|---|---|---|
| 2025 | $4,991 +1.1% | $104,520 +1.2% |
| 2024 | $4,935 +17.1% | $103,280 +17.4% |
| 2023 | $4,215 +13.7% | $88,000 +13.8% |
Find assessor info on the county website
Neighborhood: 30035
Nearby schools
GreatSchools rating
- 7/10Rowland Elementary SchoolGrades: PK-5Distance: 2.1 mi
- 5/10Mary Mcleod Bethune Middle SchoolGrades: 6-8Distance: 0.3 mi
- 3/10Towers High SchoolGrades: 9-12Distance: 2.4 mi
Schools provided by the listing agent
- Elementary: Rowland
- Middle: Mary Mcleod Bethune
- High: Towers
Source: GAMLS. This data may not be complete. We recommend contacting the local school district to confirm school assignments for this home.
Get a cash offer in 3 minutes
Find out how much your home could sell for in as little as 3 minutes with a no-obligation cash offer.
Estimated market value$257,300
Get a cash offer in 3 minutes
Find out how much your home could sell for in as little as 3 minutes with a no-obligation cash offer.
Estimated market value
$257,300

