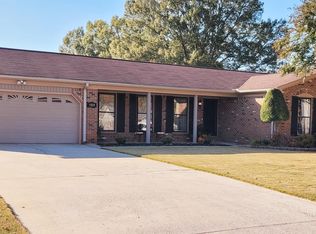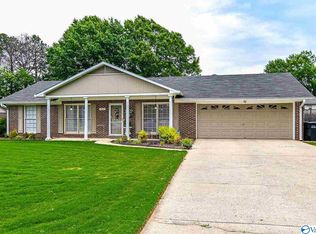Sold for $239,900
$239,900
1931 Dresden Dr SW, Decatur, AL 35603
3beds
1,670sqft
Single Family Residence
Built in 1975
0.28 Acres Lot
$236,300 Zestimate®
$144/sqft
$1,809 Estimated rent
Home value
$236,300
$189,000 - $295,000
$1,809/mo
Zestimate® history
Loading...
Owner options
Explore your selling options
What's special
IMMACULATE 3 BEDROOM 2 BATH BRICK HOME WITH DBL ATTACHED GARAGE, PRIVACY FENCED YARD AND 18X36INGROUND POOL. POOL MOTOR 2 YEARS OLD. OPEN FLOORPLAN WITH VAULTED CEILING, GAS LOG FIREPLACE, RECESSED LED LIGHTING, FRESH PAINT AND NEWER FLOORING. HVAC 4 YEARS, ROOF 14-15 YEARS WITH 30 YEAR SHINGLE. THIS HOME HAS LOTS OF UPDATES. DOOR FROM BATHROOM TO BACKYARD FOR SWIMMING GUESTS, NEW GAS INSTANT WATER HEATER. KITCHEN HAS NEWER TILE FLOOR AND FRESH PAINT. SPACIOUS LAUNDRY. THIS IS A MUST SEE!!!
Zillow last checked: 8 hours ago
Listing updated: November 01, 2024 at 09:02am
Listed by:
Leighann Turner 256-303-1519,
RE/MAX Platinum
Bought with:
Christa Duncan, 92774
Capstone Realty
Source: ValleyMLS,MLS#: 21868506
Facts & features
Interior
Bedrooms & bathrooms
- Bedrooms: 3
- Bathrooms: 2
- Full bathrooms: 2
Primary bedroom
- Features: Ceiling Fan(s), Carpet
- Level: First
- Area: 195
- Dimensions: 13 x 15
Bedroom 2
- Features: Carpet
- Level: First
- Area: 168
- Dimensions: 12 x 14
Bedroom 3
- Features: Carpet
- Level: First
- Area: 168
- Dimensions: 12 x 14
Dining room
- Features: Tile
- Level: First
- Area: 56
- Dimensions: 7 x 8
Kitchen
- Features: Eat-in Kitchen, Tile
- Level: First
- Area: 72
- Dimensions: 8 x 9
Living room
- Features: Ceiling Fan(s), Fireplace, Recessed Lighting, Vaulted Ceiling(s)
- Level: First
- Area: 340
- Dimensions: 17 x 20
Laundry room
- Features: Tile
- Level: First
- Area: 77
- Dimensions: 7 x 11
Heating
- Central 1
Cooling
- Central 1
Features
- Has basement: No
- Number of fireplaces: 1
- Fireplace features: Gas Log, One
Interior area
- Total interior livable area: 1,670 sqft
Property
Parking
- Parking features: Garage-Attached, Garage Door Opener, Garage Faces Front, Garage-Two Car, See Remarks
Features
- Levels: One
- Stories: 1
- Exterior features: Curb/Gutters
- Has private pool: Yes
Lot
- Size: 0.28 Acres
- Dimensions: 86 x 145
Details
- Parcel number: 02 07 26 4 003 067.000
Construction
Type & style
- Home type: SingleFamily
- Architectural style: Ranch
- Property subtype: Single Family Residence
Materials
- Foundation: Slab
Condition
- New construction: No
- Year built: 1975
Utilities & green energy
- Sewer: Public Sewer
- Water: Public
Community & neighborhood
Community
- Community features: Curbs
Location
- Region: Decatur
- Subdivision: Westmeade
Price history
| Date | Event | Price |
|---|---|---|
| 11/1/2024 | Sold | $239,900$144/sqft |
Source: | ||
| 10/4/2024 | Pending sale | $239,900$144/sqft |
Source: | ||
| 9/24/2024 | Price change | $239,900-4%$144/sqft |
Source: | ||
| 8/15/2024 | Listed for sale | $249,900+12395%$150/sqft |
Source: | ||
| 10/1/2008 | Sold | $2,000$1/sqft |
Source: Public Record Report a problem | ||
Public tax history
| Year | Property taxes | Tax assessment |
|---|---|---|
| 2024 | $843 | $19,660 |
| 2023 | $843 +5.3% | $19,660 +5% |
| 2022 | $800 +18.8% | $18,720 +17.6% |
Find assessor info on the county website
Neighborhood: 35603
Nearby schools
GreatSchools rating
- 4/10Julian Harris Elementary SchoolGrades: PK-5Distance: 0.5 mi
- 6/10Cedar Ridge Middle SchoolGrades: 6-8Distance: 1.2 mi
- 7/10Austin High SchoolGrades: 10-12Distance: 1.7 mi
Schools provided by the listing agent
- Elementary: Julian Harris Elementary
- Middle: Austin Middle
- High: Austin
Source: ValleyMLS. This data may not be complete. We recommend contacting the local school district to confirm school assignments for this home.
Get pre-qualified for a loan
At Zillow Home Loans, we can pre-qualify you in as little as 5 minutes with no impact to your credit score.An equal housing lender. NMLS #10287.
Sell with ease on Zillow
Get a Zillow Showcase℠ listing at no additional cost and you could sell for —faster.
$236,300
2% more+$4,726
With Zillow Showcase(estimated)$241,026

