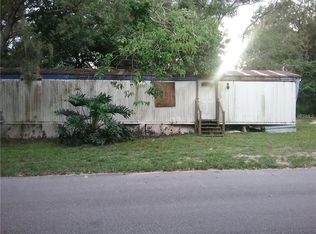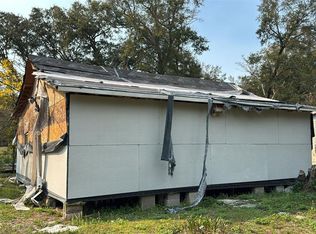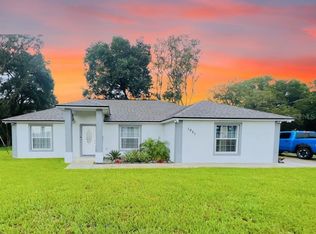Sold for $325,000
$325,000
1931 Clarcona Rd, Apopka, FL 32703
4beds
1,844sqft
Single Family Residence
Built in 2006
0.54 Acres Lot
$316,400 Zestimate®
$176/sqft
$2,466 Estimated rent
Home value
$316,400
$288,000 - $348,000
$2,466/mo
Zestimate® history
Loading...
Owner options
Explore your selling options
What's special
One or more photo(s) has been virtually staged. Nestled on a generous half-acre lot, this spacious 4-bedroom, 2-bathroom split style home offers a blend of comfort and functionality. The heart of the home is the eat-in kitchen, featuring included appliances, elegant staggered maple cabinets, and a convenient pantry for ample storage. Adjacent to the kitchen, the formal living room provides versatile spaces for gatherings and relaxation. The large family room serves as a central hub, boasting high ceilings and sliding glass doors that seamlessly connect indoor and outdoor living. The master bedroom is a serene retreat, complete with a walk-in closet and an ensuite bathroom including a garden tub and separate shower. Additional highlights include inside laundry facilities and double-pane windows, ensuring energy efficiency and comfort. The garage features a hurricane-rated door for enhanced safety. It currently has an interior wall, with the area being under air, and is being used to create a larger space and a bonus area, offering flexibility to suit your needs. The garage wall can be removed if you'd like to use it for your vehicles. However, with the extra long driveway, there is plenty of room to park your autos and maintain the extra inside storage space. This home harmoniously combines practical amenities with thoughtful design, making it an ideal choice for those seeking both space and convenience.
Zillow last checked: 8 hours ago
Listing updated: May 23, 2025 at 01:49pm
Listing Provided by:
Mary Gustafson 407-461-4900,
ONE OAK REALTY CORP 407-906-1625
Bought with:
Gladys Marrero
WATSON REALTY CORP
Source: Stellar MLS,MLS#: O6291229 Originating MLS: Orlando Regional
Originating MLS: Orlando Regional

Facts & features
Interior
Bedrooms & bathrooms
- Bedrooms: 4
- Bathrooms: 2
- Full bathrooms: 2
Primary bedroom
- Features: Tub with Separate Shower Stall, Walk-In Closet(s)
- Level: First
- Area: 210 Square Feet
- Dimensions: 15x14
Bedroom 2
- Features: Built-in Closet
- Level: First
- Area: 132 Square Feet
- Dimensions: 12x11
Bedroom 3
- Features: Built-in Closet
- Level: First
- Area: 132 Square Feet
- Dimensions: 12x11
Bedroom 4
- Features: Built-in Closet
- Level: First
- Area: 132 Square Feet
- Dimensions: 12x11
Dining room
- Level: First
- Area: 154 Square Feet
- Dimensions: 14x11
Family room
- Level: First
- Area: 210 Square Feet
- Dimensions: 15x14
Kitchen
- Features: Pantry
- Level: First
- Area: 196 Square Feet
- Dimensions: 14x14
Living room
- Level: First
- Area: 143 Square Feet
- Dimensions: 13x11
Heating
- Electric
Cooling
- Central Air
Appliances
- Included: Oven, Dishwasher, Disposal, Dryer, Electric Water Heater, Microwave, Refrigerator, Washer
- Laundry: Inside
Features
- Ceiling Fan(s), Eating Space In Kitchen, High Ceilings, Primary Bedroom Main Floor, Solid Wood Cabinets, Stone Counters
- Flooring: Carpet, Ceramic Tile
- Doors: Sliding Doors
- Windows: Double Pane Windows, Window Treatments
- Has fireplace: No
Interior area
- Total structure area: 2,271
- Total interior livable area: 1,844 sqft
Property
Parking
- Total spaces: 2
- Parking features: Driveway, Oversized
- Attached garage spaces: 2
- Has uncovered spaces: Yes
Features
- Levels: Two
- Stories: 2
- Exterior features: Private Mailbox, Storage
Lot
- Size: 0.54 Acres
Details
- Parcel number: 222128000000218
- Zoning: A-1
- Special conditions: None
Construction
Type & style
- Home type: SingleFamily
- Property subtype: Single Family Residence
Materials
- Block, Stucco
- Foundation: Slab
- Roof: Shingle
Condition
- New construction: No
- Year built: 2006
Utilities & green energy
- Sewer: Septic Tank
- Water: Well
- Utilities for property: Cable Connected, Electricity Connected, Public
Community & neighborhood
Location
- Region: Apopka
- Subdivision: NONE
HOA & financial
HOA
- Has HOA: No
Other fees
- Pet fee: $0 monthly
Other financial information
- Total actual rent: 0
Other
Other facts
- Listing terms: Cash,Conventional,FHA,VA Loan
- Ownership: Fee Simple
- Road surface type: Paved
Price history
| Date | Event | Price |
|---|---|---|
| 5/23/2025 | Sold | $325,000$176/sqft |
Source: | ||
| 4/6/2025 | Pending sale | $325,000$176/sqft |
Source: | ||
| 4/5/2025 | Listing removed | $325,000$176/sqft |
Source: | ||
| 3/19/2025 | Listed for sale | $325,000+26%$176/sqft |
Source: | ||
| 4/10/2007 | Sold | $258,000$140/sqft |
Source: Public Record Report a problem | ||
Public tax history
| Year | Property taxes | Tax assessment |
|---|---|---|
| 2024 | $1,919 +7.4% | $140,521 +3% |
| 2023 | $1,787 +5% | $136,428 +3% |
| 2022 | $1,701 +2.4% | $132,454 +3% |
Find assessor info on the county website
Neighborhood: South Apopka
Nearby schools
GreatSchools rating
- 2/10Phyllis Wheatley Elementary SchoolGrades: PK-5Distance: 0.7 mi
- 5/10Piedmont Lakes Middle SchoolGrades: 6-8Distance: 1.8 mi
- 2/10Wekiva High SchoolGrades: 9-12Distance: 2.1 mi
Get a cash offer in 3 minutes
Find out how much your home could sell for in as little as 3 minutes with a no-obligation cash offer.
Estimated market value$316,400
Get a cash offer in 3 minutes
Find out how much your home could sell for in as little as 3 minutes with a no-obligation cash offer.
Estimated market value
$316,400


